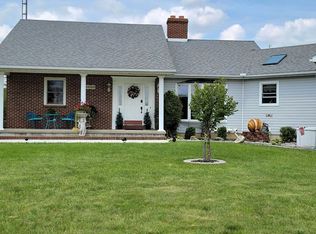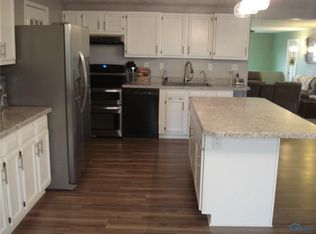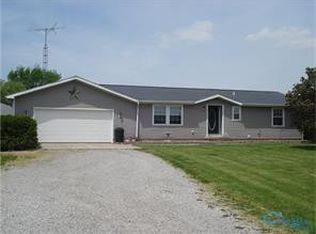Sold for $415,000 on 05/24/24
$415,000
H 623 State Rte #108, Holgate, OH 43527
3beds
2,682sqft
Single Family Residence
Built in 1995
3.01 Acres Lot
$440,800 Zestimate®
$155/sqft
$2,443 Estimated rent
Home value
$440,800
Estimated sales range
Not available
$2,443/mo
Zestimate® history
Loading...
Owner options
Explore your selling options
What's special
This one has it ALL! The home greets you with a concrete drive lined with fragrant flowering pear trees. Inside you will find the warmth of wood floors throughout most of the home. A four season room that looks over the serene back yard and meticulously maintained 3/4 acre pond with beach area. The primary bedroom features a private deck and full bath with separate shower and jetted tub. The sparkling kitchen includes all appliances and boasts a breakfast nook area with coffee bar. Downstairs you will find a family room and work out area. The multiple outbuilidngs will house all your toys
Zillow last checked: 8 hours ago
Listing updated: October 14, 2025 at 12:14am
Listed by:
Vicki L. Solly 419-783-1840,
Sam Switzer Realty LLC
Bought with:
Grace Mangas, 2017003181
New Concept Realty LTD
Source: NORIS,MLS#: 6113821
Facts & features
Interior
Bedrooms & bathrooms
- Bedrooms: 3
- Bathrooms: 3
- Full bathrooms: 2
- 1/2 bathrooms: 1
Primary bedroom
- Level: Main
- Dimensions: 17 x 13
Bedroom 2
- Level: Main
- Dimensions: 13 x 14
Bedroom 3
- Level: Main
- Dimensions: 13 x 12
Breakfast room
- Features: Ceiling Fan(s)
- Level: Main
- Dimensions: 12 x 8
Dining room
- Features: Ceiling Fan(s), Cove Ceiling(s)
- Level: Main
- Dimensions: 14 x 14
Other
- Level: Main
- Dimensions: 15 x 8
Exercise room
- Level: Lower
- Dimensions: 13 x 13
Family room
- Features: Fireplace
- Level: Lower
- Dimensions: 26 x 18
Great room
- Features: Skylight, Fireplace
- Level: Main
- Dimensions: 26 x 18
Kitchen
- Features: Skylight
- Level: Main
- Dimensions: 14 x 12
Sun room
- Features: Ceiling Fan(s)
- Level: Main
- Dimensions: 20 x 20
Heating
- Forced Air, Propane
Cooling
- Central Air
Appliances
- Included: Dishwasher, Microwave, Water Heater, Disposal, Dryer, Refrigerator, Washer
- Laundry: Main Level
Features
- Ceiling Fan(s), Central Vacuum, Cove Ceiling(s), Primary Bathroom, Separate Shower
- Flooring: Carpet, Tile, Wood, Laminate
- Windows: Skylight(s)
- Basement: Partial
- Has fireplace: Yes
- Fireplace features: Basement, Family Room, Recreation Room
Interior area
- Total structure area: 2,682
- Total interior livable area: 2,682 sqft
Property
Parking
- Total spaces: 4
- Parking features: Concrete, Driveway, Garage Door Opener
- Garage spaces: 4
- Has uncovered spaces: Yes
Features
- Patio & porch: Patio, Deck
- Waterfront features: Creek, Pond
Lot
- Size: 3.01 Acres
- Dimensions: 32940
Details
- Additional structures: Shed(s)
- Parcel number: 09250022.0101
- Other equipment: DC Well Pump
Construction
Type & style
- Home type: SingleFamily
- Architectural style: Contemporary
- Property subtype: Single Family Residence
Materials
- Brick, Vinyl Siding
- Foundation: Crawl Space
- Roof: Shingle
Condition
- Year built: 1995
Utilities & green energy
- Sewer: Septic Tank
- Water: Pond
Community & neighborhood
Location
- Region: Holgate
Other
Other facts
- Listing terms: Cash,Conventional,FHA,VA Loan
Price history
| Date | Event | Price |
|---|---|---|
| 5/24/2024 | Sold | $415,000-0.5%$155/sqft |
Source: NORIS #6113821 Report a problem | ||
| 5/15/2024 | Pending sale | $417,000$155/sqft |
Source: NORIS #6113821 Report a problem | ||
| 5/7/2024 | Contingent | $417,000$155/sqft |
Source: NORIS #6113821 Report a problem | ||
| 5/7/2024 | Listed for sale | $417,000$155/sqft |
Source: NORIS #6113821 Report a problem | ||
| 4/30/2024 | Contingent | $417,000$155/sqft |
Source: NORIS #6113821 Report a problem | ||
Public tax history
Tax history is unavailable.
Neighborhood: 43527
Nearby schools
GreatSchools rating
- 6/10Holgate Elementary SchoolGrades: K-5Distance: 1.8 mi
- 6/10Holgate High SchoolGrades: 6-12Distance: 1.8 mi
Schools provided by the listing agent
- Elementary: Holgate
- High: Holgate
Source: NORIS. This data may not be complete. We recommend contacting the local school district to confirm school assignments for this home.

Get pre-qualified for a loan
At Zillow Home Loans, we can pre-qualify you in as little as 5 minutes with no impact to your credit score.An equal housing lender. NMLS #10287.


