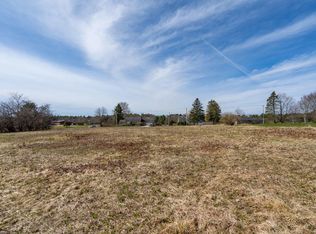This quintessential New England farmhouse set among the rolling hills of Cumberland has all the original charm you love mixed with updates for modern living. Foyer accented with wainscoting leads to grand living space, with elegant French doors and large windows. Sit, relax, and enjoy the warmth in the adjacent window-lined sun room, overlooking the lush landscape. Rich kitchen cabinets complement the hardwood floors and stainless steel appliances in the kitchen. Bar style counter affords space for easy meals. Formal dining room, spacious study (possible first floor bedroom), and full bathroom complete the first floor. Upstairs you'll find two bedrooms with a full bath plus the master suite, with its own separate staircase leading from the kitchen. Enjoy bountiful space with beautiful views, an en-suite bath, and walk-in closet and a cedar closet in the master bedroom! Attached over sized garage allows more storage space. Large room over garage could be finished off as a bonus room which has access from garage or 2nd floor of house. Pass your time outside enjoying the sunshine, gardening, or watching the hummingbirds drop by. All the feelings of country life, while still being close to every local amenity. Don't miss out on this lovely home!
This property is off market, which means it's not currently listed for sale or rent on Zillow. This may be different from what's available on other websites or public sources.

