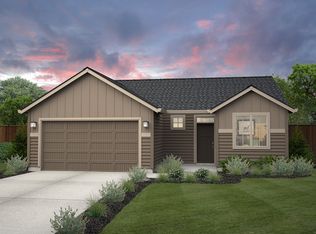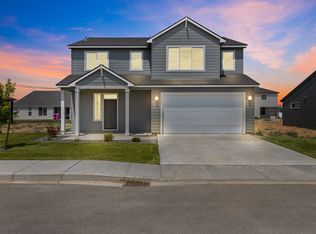Enjoy the convenience of functional and stylish single-level living in the brand new Parker floor plan. This design features 3 bedrooms, 2 bathrooms, a spacious open great room, kitchen and dining area, laundry room, and a 2-car garage. Entertain family and friends with ease at the oversized island in the kitchen, or add an optional raised eating bar. The Master Suite features an oversized closet and double sinks in the Master Bath. Homeowners may also customize their Parker plan with an optional extended covered patio and an optional 3-car garage.
This property is off market, which means it's not currently listed for sale or rent on Zillow. This may be different from what's available on other websites or public sources.



