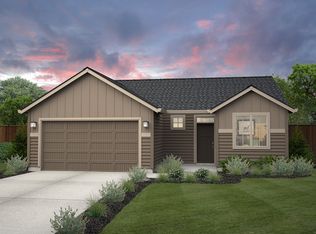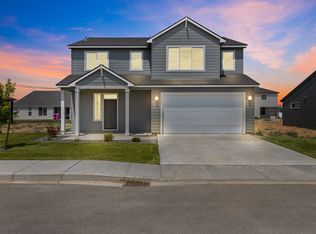Introducing The Vashon, one of our larger single-level plans. Perfect for a small family, this home features a spacious great room at the center of the house, with a 10' ceiling and the option to include a built-down coffer and fireplace plus cabinets for extra storage. This plan has two bedrooms towards the front, one ideal for a den/office, and the master suite in the back with bathroom layout options to fit your wants and needs. Off the great room is a large open kitchen with an 8' island, walk-in pantry and the option for a wall-in oven allowing for more cupboard space. Connected to the kitchen is the dining area large enough to fit a family and friends and through the back door you come onto the covered patio with the option for a cover extension.
This property is off market, which means it's not currently listed for sale or rent on Zillow. This may be different from what's available on other websites or public sources.



