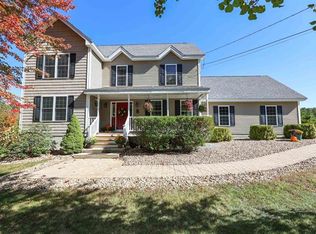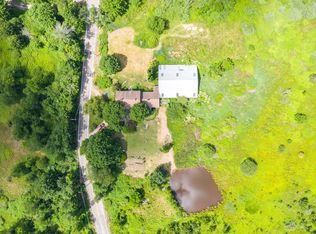Own your piece of history with this charming 2- 3 bedroom 1778 Cape on 7.02 peaceful acres in East Concord. Open kitchen- dining room overlooking private back yard, first floor master bedroom w/ walk in closet, and a first floor full bathroom. Second Floor has a second bedroom, plus an office or possible 3rd bedroom with a second floor deck to take in the views. Unheated work shop and mudroom offer unlimited potential. Amazing 40 x 50 barn with 2 year old roof and cement floor awaits for car enthusiasts, hobbyists, or future farmers! Privately situated, but just 3.39 miles from exit 16 on Interstate 93 . List price includes a $10,000.00 credit for a new septic.
This property is off market, which means it's not currently listed for sale or rent on Zillow. This may be different from what's available on other websites or public sources.

