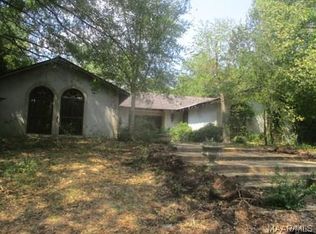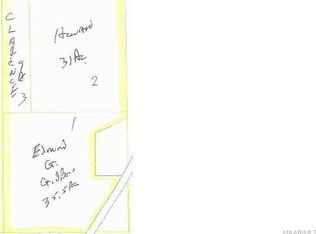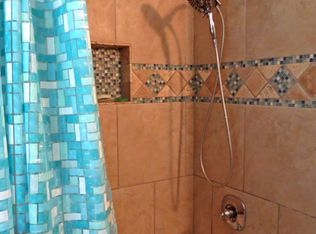Looking for your own private hideaway? Come check this beautiful home out! Located on 10 mostly wooded acres, you really get that secluded feeling when driving up the winding paved path, yet you are only 10 minutes from town. Walking through the beautiful double front doors into the wide entry foyer, you are greeted with extra tall ceilings and tons of built ins! The kitchen is immediately towards the left. The spacious kitchen has tiled floors, oversized breakfast area, electric island cooktop, KitchenAid double door sub zero refrigerator, double wall oven, freestanding icemaker, dishwasher, lighted display cabinets, and TONS of countertop space (even a little desk area). The dining area has a built in display/china cabinet and leads into the greatroom. But the GREATROOM, that's where you want to hang out at the end of a long day. With the tall ceiling, all of the built-ins, fireplace, and access to the screened in back porch, it has it all! By the way, that screened porch has it's own little wet bar. Now let's talk about the master bedroom. The master is oversized with a walk in closet (with more built ins) lots of windows and access to the screened porch. The master bathroom has tiled floors, double vanity, separate shower, and a jetted tub. There is a room outside the master that could be either a small office (what they are currently using it for) or a large closet. The two other bedrooms are very spacious, and so is that guest bathroom. The laundry room is also a good size and has cabinets, countertop, and a mud sink and a door leading outside, making it an effective mud room. But who needs a house right? Because did I mention it has 10 acres? You could just pitch a tent because there are lots of trees and room to roam. Oh, and there is a wired storage room and an attached 3 car garage in case you need that. I mean, you might want to store your cars and stuff while you are out exploring the land.
This property is off market, which means it's not currently listed for sale or rent on Zillow. This may be different from what's available on other websites or public sources.



