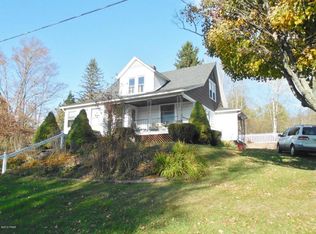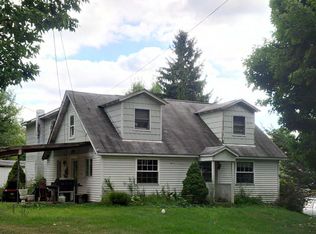PRIVATE ESTATE-5 mature landscaped acres with natural stone walls. Stone colonial, circa 1918, was a lwgend in its time. Features 4 bedrooms, 3 baths, all new kitchen and new appliances, formal living room with fireplace, dining room, laundry, 22 x 28 family room, 2 garages (3-car and 1-car). Quiet neighborhood and close to town., Baths: 2 Bath Lev 2, Eating Area: Formal DN Room
This property is off market, which means it's not currently listed for sale or rent on Zillow. This may be different from what's available on other websites or public sources.

