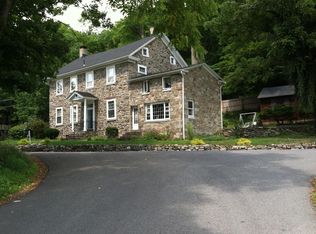Exquisite custom built home on 18+ acres just 5 minutes to all shopping and major routes. Solar panels offer credit on electricity bill. 5 bedrooms/4.5 baths, 3 fireplaces, granite/stainless kitchen with island, butlers pantry, formal dining room, living room with wet bar, 1st floor master suite with 2 sided fireplace, surround sound stereo system, patios, tankless hot water heater and in-ground pool are just a few of the perks at this unbelievable home.
This property is off market, which means it's not currently listed for sale or rent on Zillow. This may be different from what's available on other websites or public sources.
