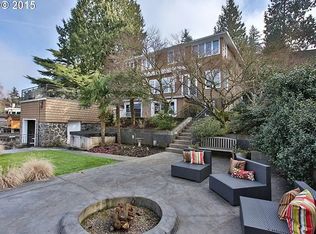Premier main lake luxury living! This custom built masterpiece is the ultimate in a waterfront lifestyle featuring a casual elegance with a luxurious feel. 3 levels of Perfection! Open light filled great room floor plan w/23 ft vaulted ceilings, gourmet kit, wine cellar, exercise rm, elevator, outdoor living features level yard,boat house, dock, extensive patios, decks built in barbeques and fireplaces. This is an entertainers dream!
This property is off market, which means it's not currently listed for sale or rent on Zillow. This may be different from what's available on other websites or public sources.
