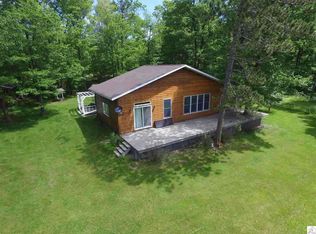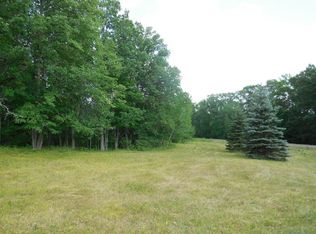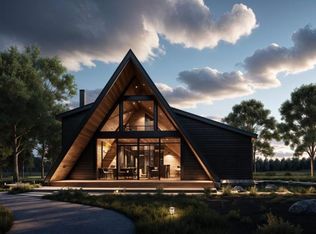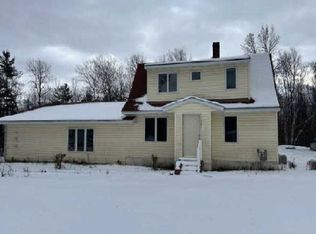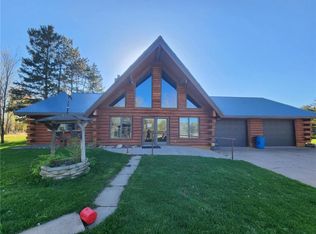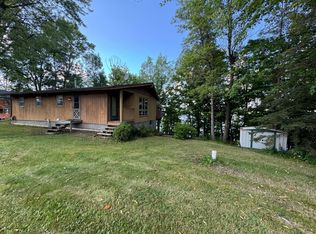Charming A-frame cabin situated on 3.08 acres, for sale in a serene, picturesque location! This cozy retreat features a distinctive A-frame design with soaring ceilings and large windows that invite natural light and offer stunning views of the surrounding landscape. Perfect for nature lovers, this cabin offers a peaceful escape while still being close to modern amenities. Inside, you'll find a spacious open floor plan, a fully-equipped kitchen, and a lofted sleeping area, all with a rustic yet modern feel. Whether you're seeking a weekend getaway or a full-time residence, this A-frame cabin provides the ideal blend of comfort, style, and tranquility. Don't miss your chance to own this unique property!
This A-frame cabin has direct access to an extensive network of ATV and snowmobile trails, making it a dream destination for outdoor enthusiasts.
Active with contingency
$448,999
Furey Rd, Willow River, MN 55795
3beds
1,981sqft
Est.:
Single Family Residence
Built in 2025
3.08 Acres Lot
$-- Zestimate®
$227/sqft
$-- HOA
What's special
- 328 days |
- 594 |
- 19 |
Zillow last checked: 8 hours ago
Listing updated: May 31, 2025 at 02:41pm
Listed by:
Inna Koloshuk 952-288-7107,
413 Realty LLC
Source: NorthstarMLS as distributed by MLS GRID,MLS#: 6689745
Facts & features
Interior
Bedrooms & bathrooms
- Bedrooms: 3
- Bathrooms: 2
- Full bathrooms: 1
- 3/4 bathrooms: 1
Bedroom 1
- Level: Main
- Area: 131.25 Square Feet
- Dimensions: 11'8 x 11'3
Bedroom 2
- Level: Main
- Area: 159.44 Square Feet
- Dimensions: 11'8 x 13'8
Bedroom 3
- Level: Upper
- Area: 180 Square Feet
- Dimensions: 16 x 11'3
Dining room
- Level: Main
- Area: 156.67 Square Feet
- Dimensions: 15'8 x 10
Foyer
- Level: Main
- Area: 107.33 Square Feet
- Dimensions: 7'8 x 14
Kitchen
- Level: Main
- Area: 196.92 Square Feet
- Dimensions: 11'7 x 17
Laundry
- Level: Main
- Area: 52.71 Square Feet
- Dimensions: 9'7 x 5'6
Living room
- Level: Main
- Area: 246.5 Square Feet
- Dimensions: 14'6 x 17
Loft
- Level: Upper
- Area: 81.67 Square Feet
- Dimensions: 8'9 x 9'4
Heating
- Has Heating (Unspecified Type)
Cooling
- Ductless Mini-Split
Appliances
- Included: Cooktop, Dishwasher, Range, Refrigerator, Stainless Steel Appliance(s), Washer
Features
- Basement: None
- Number of fireplaces: 1
- Fireplace features: Wood Burning
Interior area
- Total structure area: 1,981
- Total interior livable area: 1,981 sqft
- Finished area above ground: 1,981
- Finished area below ground: 0
Property
Parking
- Parking features: Gravel
Accessibility
- Accessibility features: None
Features
- Levels: Modified Two Story
- Stories: 2
- Patio & porch: Composite Decking, Covered, Deck, Rear Porch
Lot
- Size: 3.08 Acres
- Dimensions: 444 x 319 x 437 x 304
- Features: Corner Lot
Details
- Foundation area: 1710
- Parcel number: 0225003000
- Zoning description: Residential-Single Family
Construction
Type & style
- Home type: SingleFamily
- Property subtype: Single Family Residence
Materials
- Other
- Roof: Metal
Condition
- New construction: Yes
- Year built: 2025
Utilities & green energy
- Electric: Circuit Breakers
- Gas: Electric, Propane
- Sewer: Holding Tank
- Water: Other
Community & HOA
Community
- Subdivision: Rivers Edge
HOA
- Has HOA: No
Location
- Region: Willow River
Financial & listing details
- Price per square foot: $227/sqft
- Annual tax amount: $174
- Date on market: 3/22/2025
- Cumulative days on market: 108 days
Estimated market value
Not available
Estimated sales range
Not available
Not available
Price history
Price history
| Date | Event | Price |
|---|---|---|
| 3/22/2025 | Listed for sale | $448,999$227/sqft |
Source: | ||
Public tax history
Public tax history
Tax history is unavailable.BuyAbility℠ payment
Est. payment
$2,636/mo
Principal & interest
$2153
Property taxes
$326
Home insurance
$157
Climate risks
Neighborhood: 55795
Nearby schools
GreatSchools rating
- 4/10Willow River Elementary SchoolGrades: PK-6Distance: 6.7 mi
- 3/10Willow River SecondaryGrades: 7-12Distance: 6.7 mi
- Loading
