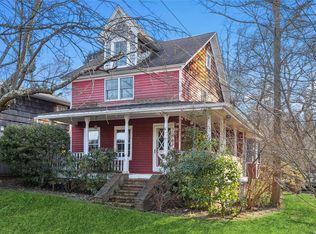Drive thru Steel gates to magnificent 9+ Acre, 18 room Estate/retreat/ in Centerport on a pond. Serene and private. Enter grand foyer/polished marble floors/bridal staircase, Home Office/Library,, 3 fireplaces (Living room, family room, Master BR).Indoor hot tub o'looks pool/pond. lower level gym. Gourmet granite/stainless kitchen, multi-level decks, IG gunite pool, Pond has dock second floor Master suite w/balcony o'looking pool and pond, 3 ensuite bedrooms, third-floor media room/storage, steps to roof deck. Lower level Gym, media space,4 car garage, 3 br.2bth guest suite above *check attachments for full description*
This property is off market, which means it's not currently listed for sale or rent on Zillow. This may be different from what's available on other websites or public sources.
