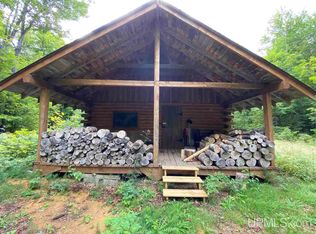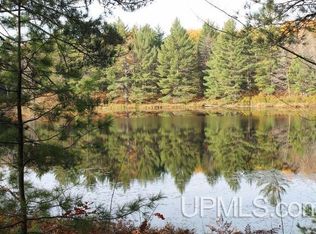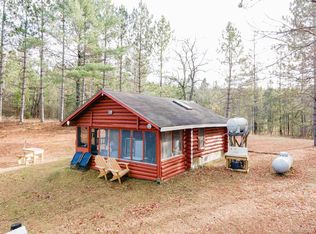Closed
$180,000
Ffr 3500 Rd, Iron River, MI 49935
2beds
720sqft
Single Family Residence
Built in 1992
80 Acres Lot
$183,800 Zestimate®
$250/sqft
$1,137 Estimated rent
Home value
$183,800
Estimated sales range
Not available
$1,137/mo
Zestimate® history
Loading...
Owner options
Explore your selling options
What's special
Peacefully situated cabin deep in the heart of the Iron County forest. This cozy cabin is in the perfect location and surrounded by US Forest service on 3 sides. Nestled on 80 acres, this beautiful log cabin offers an open concept kitchen, dining area, and living room. One bedroom downstairs and a large loft offers plenty of sleeping room and space for the avid hunters or outdoor enthusiasts. The porches in the front is the perfect spot to relax with a cup of camp coffer or a cocktail. What was the back porch is in the process of being enclosed for an inside bathroom...all the plumbing is in place and materials on site to finish up this wilderness luxury...you'll have to install a septic system eventually. Outside you will find a well built sauna and a drilled well for the water (generator included). This 80 acres has not been logged since 2008. The 20 foot shipping container makes a great waterproof storage place for tools and toys! If you're looking for the perfect remote area, this is a must see! Schedule your appointment today!
Zillow last checked: 8 hours ago
Listing updated: May 06, 2025 at 08:56am
Listed by:
JEFF DOHL 906-367-9422,
RE/MAX NORTH COUNTRY-IR 906-265-6133
Bought with:
JEFF DOHL
RE/MAX NORTH COUNTRY-IR
Source: Upper Peninsula AOR,MLS#: 50160663 Originating MLS: Upper Peninsula Assoc of Realtors
Originating MLS: Upper Peninsula Assoc of Realtors
Facts & features
Interior
Bedrooms & bathrooms
- Bedrooms: 2
- Bathrooms: 1
- Full bathrooms: 1
- Main level bathrooms: 1
- Main level bedrooms: 1
Bedroom 1
- Level: Main
- Area: 90
- Dimensions: 10 x 9
Bedroom 2
- Level: Second
- Area: 200
- Dimensions: 20 x 10
Bathroom 1
- Level: Main
Heating
- Space Heater, Propane, Wood
Cooling
- Wall/Window Unit(s)
Appliances
- Included: Range/Oven, Refrigerator, Water Heater
Features
- Cathedral/Vaulted Ceiling
- Basement: None
- Has fireplace: No
Interior area
- Total structure area: 720
- Total interior livable area: 720 sqft
- Finished area above ground: 720
- Finished area below ground: 0
Property
Features
- Levels: One and One Half
- Stories: 1
- Patio & porch: Porch
- Waterfront features: None
- Frontage type: See Remarks
- Frontage length: 1320
Lot
- Size: 80 Acres
- Dimensions: 1320 x 2640
Details
- Additional structures: Sauna, Other
- Parcel number: 00126004800
- Special conditions: Standard
Construction
Type & style
- Home type: SingleFamily
- Architectural style: Log Home
- Property subtype: Single Family Residence
Materials
- Log
- Foundation: Pillar/Post/Pier
Condition
- Year built: 1992
Utilities & green energy
- Sewer: Other
- Water: Drilled Well
- Utilities for property: Propane, Propane Tank Owned
Community & neighborhood
Location
- Region: Iron River
- Subdivision: --
Other
Other facts
- Listing terms: Cash,Conventional
- Ownership: Private
- Road surface type: Gravel
Price history
| Date | Event | Price |
|---|---|---|
| 4/28/2025 | Sold | $180,000-10%$250/sqft |
Source: | ||
| 12/16/2024 | Price change | $200,000-9.1%$278/sqft |
Source: | ||
| 11/8/2024 | Listed for sale | $220,000$306/sqft |
Source: | ||
Public tax history
Tax history is unavailable.
Neighborhood: 49935
Nearby schools
GreatSchools rating
- 5/10West Iron County High SchoolGrades: 6-12Distance: 22.7 mi
- 4/10Stambaugh Elementary SchoolGrades: PK-6Distance: 22.7 mi
Schools provided by the listing agent
- District: West Iron County School District
Source: Upper Peninsula AOR. This data may not be complete. We recommend contacting the local school district to confirm school assignments for this home.

Get pre-qualified for a loan
At Zillow Home Loans, we can pre-qualify you in as little as 5 minutes with no impact to your credit score.An equal housing lender. NMLS #10287.


