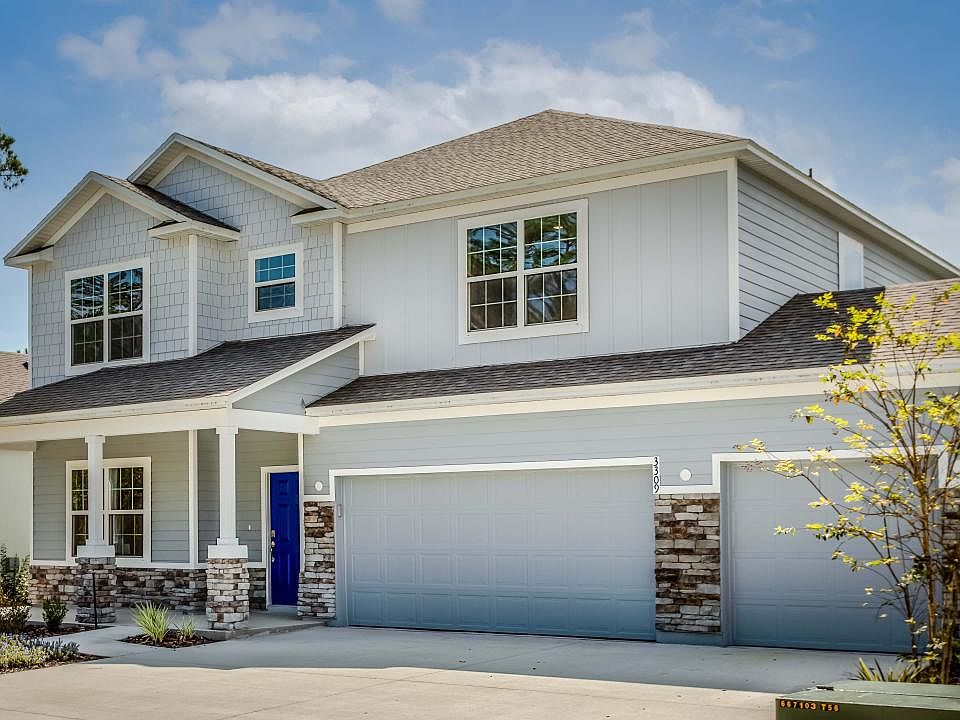Pre-Construction. To be built. Luxury Meets Comfort! Step into this beautifully designed home, where upscale finishes and thoughtful details create an inviting retreat you'll love coming home to.
The Melody in Port St. John blends smart design with luxurious finishes, offering a home that feels spacious, stylish, and functional. Step inside to soaring 9'4'' ceilings and gorgeous ceramic tile flooring throughout the main living areas, with plush carpet in the bedrooms for added comfort.
The open-concept kitchen and great room form the heart of the home, perfect for gathering and entertaining. The kitchen features granite countertops, soft-close cabinets, a tile backsplash, a large island, and stainless steel appliances, including a side-by-side refrigerator. The great room is bathed in natural light from two added windows and shines bright with six LED lights.
Just off the great room, the den with double French doors offers the perfect flex space for work or relaxation. Just off the great room, the den with double French doors offers the perfect flex space for work or relaxation.
The private master suite is a true retreat, featuring a tray ceiling, deluxe bath with granite counters, soft-close cabinetry, and a tile shower with enclosure. Two spacious secondary bedrooms and a full bath are tucked down a wide hallway for added privacy.
The walk-through laundry room with built-in cabinets connects seamlessly to the 3-car garage, combining convenience with functionality. Outside, enjoy a screened-in lanai, landscaping with irrigation system, and hurricane shutters for peace of mind.
Smart Home features include a Ring Video Doorbell, Smart Thermostat, Keyless Entry, and Deako Switchesall backed by a full builder warranty.
Don't miss your opportunityschedule your private tour of The Melody today!
New construction
$439,900
Fay Blvd, Cocoa, FL 32927
3beds
2,066sqft
Single Family Residence
Built in 2026
0.26 Acres lot
$439,400 Zestimate®
$213/sqft
$-- HOA
What's special
Large islandScreened-in lanaiGranite countertopsDeluxe bathGorgeous ceramic tile flooringHurricane shuttersBuilt-in cabinets
- 35 days
- on Zillow |
- 340 |
- 18 |
Zillow last checked: 7 hours ago
Listing updated: April 22, 2025 at 12:53pm
Listed by:
Brian Acri 321-234-3715,
New Home Star Florida LLC
Source: Space Coast AOR,MLS#: 1041065
Travel times
Schedule tour
Select your preferred tour type — either in-person or real-time video tour — then discuss available options with the builder representative you're connected with.
Select a date
Facts & features
Interior
Bedrooms & bathrooms
- Bedrooms: 3
- Bathrooms: 2
- Full bathrooms: 2
Primary bedroom
- Description: Tray ceiling, walk-in closet, carpet flooring in bedroom ensuite with walk-in shower, dual vanities, shaker cabinets & ceramic tile flooring
- Level: First
- Dimensions: 16.00 x 14.40
Bedroom 2
- Description: Built-in closet, carpt flooring
- Level: First
- Dimensions: 12.10 x 12.10
Bedroom 3
- Description: Built-in closet, carpet flooring
- Level: First
- Dimensions: 12.40 x 12.10
Den
- Description: Double French glass doors, ceramic tile flooring
- Level: First
- Dimensions: 12.70 x 14.20
Dining room
- Description: Open concept, ceramic tile flooring
- Level: First
- Dimensions: 10.20 x 9.90
Great room
- Description: Open concept, access to the screened lanai, ceramic tile flooring
- Level: First
- Dimensions: 16.00 x 26.10
Kitchen
- Description: Island, granite countertops, shaker cabinets, pantry, ceramic tile flooring
- Level: First
Laundry
- Description: Walk-through from 3 car garage, ceramic tile flooring
- Level: First
Other
- Description: Screened lanai, concrete flooring
- Level: First
- Dimensions: 13.10 x 14.00
Heating
- Central, Electric
Cooling
- Central Air, Electric
Appliances
- Included: Disposal, Electric Oven, Electric Range, ENERGY STAR Qualified Dishwasher, ENERGY STAR Qualified Water Heater, Microwave
- Laundry: Electric Dryer Hookup, Washer Hookup
Features
- Breakfast Bar, Breakfast Nook, Entrance Foyer, Kitchen Island, Open Floorplan, Pantry, Primary Bathroom - Shower No Tub, Primary Downstairs, Smart Home, Smart Thermostat, Walk-In Closet(s)
- Flooring: Carpet, Tile
- Has fireplace: No
Interior area
- Total structure area: 3,071
- Total interior livable area: 2,066 sqft
Video & virtual tour
Property
Parking
- Total spaces: 3
- Parking features: Attached, Garage
- Garage spaces: 3
Features
- Levels: One
- Stories: 1
- Patio & porch: Covered, Patio, Screened
- Exterior features: Storm Shutters
Lot
- Size: 0.26 Acres
- Features: Corner Lot, Other
Details
- Additional parcels included: 2306009
- Parcel number: 233521Jn00166.00015.00
- Special conditions: Standard
Construction
Type & style
- Home type: SingleFamily
- Architectural style: Ranch,Other
- Property subtype: Single Family Residence
Materials
- Block, Stucco
- Roof: Shingle
Condition
- To Be Built
- New construction: Yes
- Year built: 2026
Details
- Builder name: Maronda Homes
Utilities & green energy
- Sewer: Septic Tank
- Water: Public
- Utilities for property: Cable Available
Community & HOA
Community
- Security: Smoke Detector(s)
- Subdivision: Port St. John
HOA
- Has HOA: No
Location
- Region: Cocoa
Financial & listing details
- Price per square foot: $213/sqft
- Annual tax amount: $328
- Date on market: 3/24/2025
- Listing terms: Cash,Conventional,FHA,VA Loan
- Road surface type: Paved
About the community
Welcome to the Maronda Homes community, Port St John. Our homes offer a single-family home design with an elegant feel at an affordable value. Our homesites are located throughout the Cocoa area of Port St. John and conveniently located within the North Brevard County region with easy access to nearby Orlando. It is also known as the Space Coast, with a recent job influx in the flourishing Space and Engineering industries in our county, it's a great time to be a part of this rapidly growing area. Whether you are looking to build a new home or need a move-in-ready home, our sales representatives are here to help!
Source: Maronda Homes

