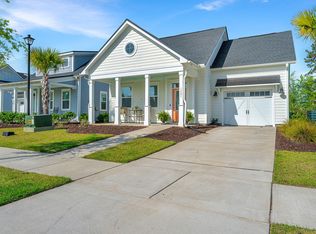The Jenkins is a one-story floor plan with an optional second floor bonus or guest suite. Immediately upon entry, you are greeted by an open concept family room, eat-in and kitchen. The first-story primary suite with private patio access features a walk-in closet, water closet, and optional boxed ceiling and dual vanities. There is a flex space right next to the primary bedroom that would serve as a perfect office or hobby space. Just down the hall is the secondary bedroom and bathroom. Both bedrooms are conveniently located near the laundry room and additional storage with an optional bench and cubby. A powder room is another available option in lieu of the storage closet. If desired, you can add the additional second story bonus room and/or a third bedroom and bathroom. A one-car garage completes this floor plan.
This property is off market, which means it's not currently listed for sale or rent on Zillow. This may be different from what's available on other websites or public sources.
