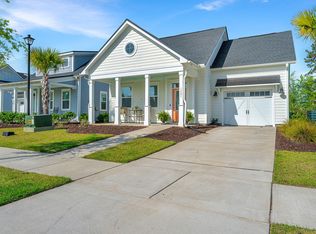The Hanahan is a one-story floor plan with two bedrooms and two and one-half bathrooms. This plan features an open concept family room, eat-in and kitchen with a large island. The primary suite with private patio access is located nearby and has a walk-in closet, water closet, and optional boxed ceiling and dual vanities. Near the home's entry is the secondary bedroom with a walk-in closet and bathroom. Just down the hall you will find the powder room and laundry room. A one-car garage with optional bench and cubby entry completes this floor plan.
This property is off market, which means it's not currently listed for sale or rent on Zillow. This may be different from what's available on other websites or public sources.
