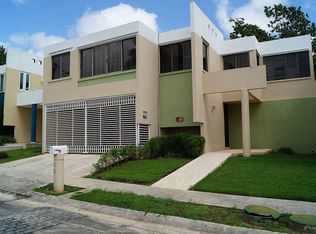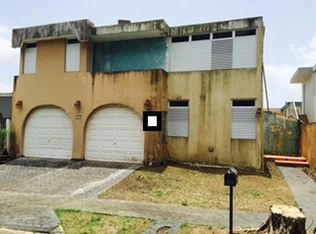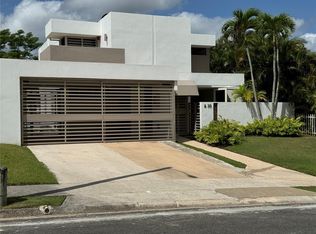Sold for $875,000
$875,000
F3 A1 St, Guaynabo, PR 00969
4beds
5,585sqft
Single Family Residence
Built in 2000
5,585 Square Feet Lot
$-- Zestimate®
$157/sqft
$4,636 Estimated rent
Home value
Not available
Estimated sales range
Not available
$4,636/mo
Zestimate® history
Loading...
Owner options
Explore your selling options
What's special
A luxury living experience awaits in this spectacular architect-designed residence, boasting breathtaking city and mountain views in the Guaynabo area. Spread across three levels, this meticulously crafted property spans 5,585 square feet (1,075 square meters) of exquisitely designed space. Highlights include lofty 20-foot ceilings in the living area, elegant facias, recessed lighting, a welcoming foyer, spacious living and dining areas, and a family-open kitchen with a breakfast nook. Enjoy the captivating vistas from the amazing mezzanine overlooking the mountains and living area. With 4 bedrooms and 4.5 bathrooms, plus three inviting terraces perfect for family gatherings or moments of relaxation, this home offers unparalleled luxury living. Additional features include a fabulous caveman with a cinema room, bar, gym area, BBQ area, pool, jacuzzi, electric plant, water tank and a garage door. The property also offers the convenience of a gated community with immediate access to main roads, shopping centers, hospitals, schools, and supermarkets. Qualified clients are invited to schedule a tour to experience the magnificence of this architectural gem firsthand.
Zillow last checked: 8 hours ago
Listing updated: August 16, 2024 at 11:45pm
Listing Provided by:
Katia Zuniga Agurcia 787-547-1899,
KZ REALTY 787-547-1899
Bought with:
Katia Zuniga Agurcia, 06945
KZ REALTY
Source: Stellar MLS,MLS#: PR9105412 Originating MLS: Puerto Rico
Originating MLS: Puerto Rico

Facts & features
Interior
Bedrooms & bathrooms
- Bedrooms: 4
- Bathrooms: 5
- Full bathrooms: 4
- 1/2 bathrooms: 1
Primary bedroom
- Features: En Suite Bathroom, Walk-In Closet(s)
- Level: Second
Bedroom 2
- Features: En Suite Bathroom, Built-in Closet
- Level: Second
Bedroom 3
- Features: Built-in Closet
- Level: Second
Bedroom 4
- Features: Built-in Closet
- Level: Second
Bathroom 1
- Level: First
Bathroom 3
- Level: Second
Balcony porch lanai
- Level: First
Dinette
- Level: First
Family room
- Level: First
Foyer
- Level: First
Game room
- Features: Bar
- Level: Third
Kitchen
- Features: Kitchen Island
- Level: First
Laundry
- Level: Second
Living room
- Level: First
Media room
- Level: Third
Heating
- None
Cooling
- Ductless
Appliances
- Included: Oven, Convection Oven, Cooktop, Dishwasher, Dryer, Electric Water Heater, Microwave, Refrigerator, Washer
- Laundry: Laundry Room
Features
- Cathedral Ceiling(s), Crown Molding, High Ceilings, Kitchen/Family Room Combo, Living Room/Dining Room Combo, PrimaryBedroom Upstairs, Solid Wood Cabinets, Stone Counters, Walk-In Closet(s), In-Law Floorplan
- Flooring: Ceramic Tile
- Doors: Outdoor Grill
- Windows: Skylight(s)
- Basement: Bath/Stubbed,Finished,Full
- Has fireplace: No
- Common walls with other units/homes: Corner Unit
Interior area
- Total structure area: 5,585
- Total interior livable area: 5,585 sqft
Property
Parking
- Total spaces: 2
- Parking features: Garage Door Opener
- Attached garage spaces: 2
Accessibility
- Accessibility features: Accessible Entrance, Accessible Hallway(s), Accessible Kitchen, Accessible Kitchen Appliances, Accessible Central Living Area, Accessible Washer/Dryer
Features
- Levels: Three Or More
- Stories: 3
- Exterior features: Balcony, Garden, Lighting, Outdoor Grill
- Has private pool: Yes
- Pool features: Above Ground, Gunite, In Ground
- Has view: Yes
- View description: City, Garden, Mountain(s), Pool
Lot
- Size: 5,585 sqft
- Features: Irregular Lot, Private
Details
- Parcel number: 11404179942000
- Zoning: R1
- Special conditions: None
Construction
Type & style
- Home type: SingleFamily
- Architectural style: Contemporary
- Property subtype: Single Family Residence
Materials
- Concrete
- Foundation: Basement, Concrete Perimeter, Pillar/Post/Pier, Slab
- Roof: Concrete
Condition
- Completed
- New construction: No
- Year built: 2000
Utilities & green energy
- Sewer: Public Sewer
- Water: None, Public
- Utilities for property: Cable Available, Electricity Available, Sewer Available, Water Available
Community & neighborhood
Security
- Security features: Closed Circuit Camera(s), Gated Community, Security Gate, Security Lights, Smoke Detector(s)
Community
- Community features: Gated Community - No Guard
Location
- Region: Guaynabo
- Subdivision: VISTAS DE GUAYNABO
HOA & financial
HOA
- Has HOA: Yes
- HOA fee: $35 monthly
- Amenities included: Gated
- Services included: Trash
- Association name: Vistas de Guaynabo Association
Other fees
- Pet fee: $0 monthly
Other financial information
- Total actual rent: 0
Other
Other facts
- Listing terms: Cash,Conventional
- Ownership: Fee Simple
- Road surface type: Paved, Concrete
Price history
| Date | Event | Price |
|---|---|---|
| 8/16/2024 | Sold | $875,000-5.9%$157/sqft |
Source: | ||
| 6/22/2024 | Pending sale | $930,000$167/sqft |
Source: | ||
| 3/26/2024 | Listed for sale | $930,000$167/sqft |
Source: | ||
Public tax history
Tax history is unavailable.
Neighborhood: 00969
Nearby schools
GreatSchools rating
No schools nearby
We couldn't find any schools near this home.

Get pre-qualified for a loan
At Zillow Home Loans, we can pre-qualify you in as little as 5 minutes with no impact to your credit score.An equal housing lender. NMLS #10287.


