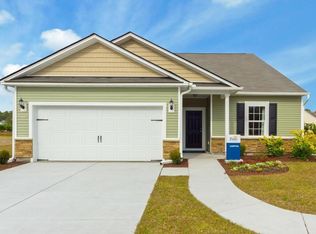This gorgeous 4BR/3BA home with 2 car garage, screened porch, patio and fenced yard was built in 2015 (back yard extends past fence to start of berm) everything is in like-new condition!! Features a open floor plan with 9' ceilings, engineered hardwood flooring throughout with vinyl in wet areas. The large kitchen features granite countertops, tile back-splash, Island w/breakfast bar, 2 pantries and all appliances stay. Front bedroom, bathroom and closet are handicap accessible. Bathrooms have granite countertops and all bedrooms have walk in closets! Berkshire Forest is located in the award-winning Carolina Forest School District. Amenities center has a nice gathering area around a fireplace, pool table, reading area, full use of kitchen, gas grills. Covered patio and screened outdoor seating area is perfect for parties. Large pool that over looks a 32 acre lake with amazing views where you can fish and put your boat out. There is a large hot tub, use of changing rooms and fitness center. Walking trail along the lake, lighted basketball and tennis courts. HOA includes use of Atlantic Ocean Front Beach Resort with free beach parking.
This property is off market, which means it's not currently listed for sale or rent on Zillow. This may be different from what's available on other websites or public sources.
