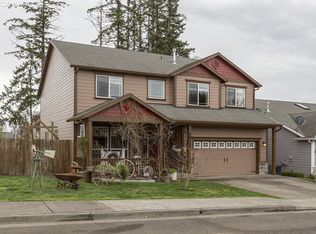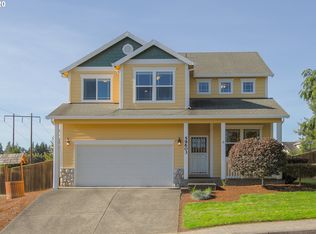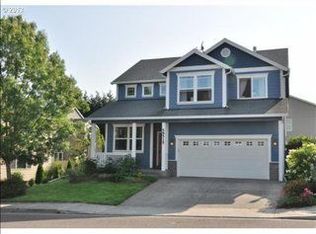New modern home with time for your personal touch. Hurry and you will have time to pick some finish options and colors. Kitchen with ample counter space and island. French doors that lead to the patio. Spacious great room, gas fireplace and den on the main level. Master suite featuring soaking tub, tile shower and walk in closet. Upper level of home includes a utility room and vaulted bonus room.
This property is off market, which means it's not currently listed for sale or rent on Zillow. This may be different from what's available on other websites or public sources.


