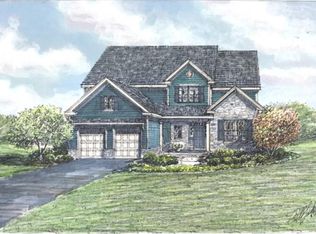Starting at 3,114 SF, this larger model features a flowing open floor plan. The spacious modern kitchen's highlight is a huge island and walk-in pantry to help keep entertaining fun and easy. For some peace and quiet, the Hampton offers a study in a quiet corner of the floorplan.Upstairs, the owner's suite offers 2 separate walk-in closets with the option for a third large walk-in. A luxurious bathroom with double vanity and enough space for an optional soaking tub for a spa-like feel. This home model also boasts a large second floor lounge that can be upgraded to suit your personal needs such as 5th bedroom, at-home learning space, home gym, or second office - just bring your ideas!For even more space, 250 sf of the basement to fit perfectly into your family's lifestyle.With all our extra features and options, any of our homes can be adjusted to fulfill all your family's needs.
This property is off market, which means it's not currently listed for sale or rent on Zillow. This may be different from what's available on other websites or public sources.

