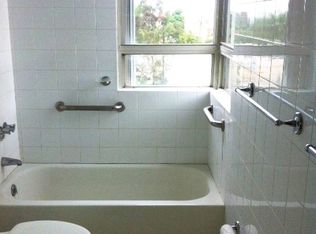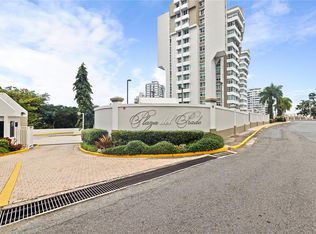Sold for $397,900
$397,900
Edificio B 833 Rd #Penthouse 1, Guaynabo, PR 00969
4beds
--sqft
Condominium
Built in 2015
-- sqft lot
$-- Zestimate®
$--/sqft
$3,999 Estimated rent
Home value
Not available
Estimated sales range
Not available
$3,999/mo
Zestimate® history
Loading...
Owner options
Explore your selling options
What's special
Apartment-Corner PH Vista de Colina-Guaynabo City. Sale or Rent!! Furnished and Equipped!! ELEVATOR, ELECTRIC PLANT FOR THE ENTIRE APARTMENT AND WATER CISTERN** Fresh , crossed ventilation and comfortable 3-level corner PH with 1,600 p/c that has 4 bedrooms, 3.5 bathrooms, living room, dining room, kitchen, hall, 2 balconies, large terrace and 2 covered parking spaces (one behind the other). The terrace on the third level with a good view. You can enjoy nature, beautiful sunrises and sunsets from the balcony of the room and the terrace. It has a view of the city and the mountains. It is sale fully furnished. Furnished and Equipped; includes fridge, stove, microwave, 5 air conditioners inverters, ceiling fan, line heater, lamps and curtains. Condominium with pool, gazebo and control access 24/7. Exit to Ave. Los Filtros, Ave. Martínez Nadal, being able to connect with San Juan, Bayamón, Caguas. Close to shopping centers, cinemas, restaurants, Fine Arts Center, Golf Park and much more….Not subject to appraisal. Note: It will be available after January 15th, 2025.(Rent-MLS-PR-9110257) Maintenance (HOA) $290 monthly. You must present a bank pre-qualification letter and/or proof of funds. Coordinates: 18.382084,-66.112209
Zillow last checked: 8 hours ago
Listing updated: February 23, 2025 at 12:33pm
Listing Provided by:
Yvonne Santana Cruz 787-309-2316,
ENNOVY ADMISTRATIVE & REALTY SERVICES 787-309-2316
Bought with:
Yvonne Santana Cruz, 14486
ENNOVY ADMISTRATIVE & REALTY SERVICES
Source: Stellar MLS,MLS#: PR9110253 Originating MLS: Puerto Rico
Originating MLS: Puerto Rico

Facts & features
Interior
Bedrooms & bathrooms
- Bedrooms: 4
- Bathrooms: 4
- Full bathrooms: 3
- 1/2 bathrooms: 1
Primary bedroom
- Features: Walk-In Closet(s)
- Level: Second
- Dimensions: 11x13
Primary bedroom
- Features: Built-in Closet
- Level: Third
- Dimensions: 10x14
Bedroom 1
- Features: Built-in Closet
- Level: Second
- Dimensions: 10x10
Bedroom 2
- Features: Built-in Closet
- Level: Second
- Dimensions: 11x13
Bathroom 1
- Level: Second
- Dimensions: 5x7
Bathroom 2
- Level: Second
- Dimensions: 5x7
Bathroom 3
- Level: Third
- Dimensions: 5x7
Balcony porch lanai
- Level: First
- Dimensions: 5x12
Dining room
- Level: First
- Dimensions: 13x20
Kitchen
- Level: First
- Dimensions: 5x10
Living room
- Level: First
- Dimensions: 12x20
Heating
- Other
Cooling
- Ductless, Wall/Window Unit(s)
Appliances
- Included: Convection Oven, Electric Water Heater, Refrigerator
- Laundry: Inside, Laundry Closet
Features
- Ceiling Fan(s), Living Room/Dining Room Combo, PrimaryBedroom Upstairs
- Flooring: Ceramic Tile
- Windows: Aluminum Frames, Shades
- Has fireplace: No
- Furnished: Yes
- Common walls with other units/homes: Corner Unit
Interior area
- Total structure area: 1,600
Property
Parking
- Parking features: Assigned, Covered
Features
- Levels: Three Or More
- Stories: 3
- Exterior features: Balcony, Private Mailbox
- Has view: Yes
- View description: City, Mountain(s)
Lot
- Size: 1,600 sqft
Details
- Parcel number: 08607375927019
- Zoning: X
- Special conditions: None
Construction
Type & style
- Home type: Condo
- Property subtype: Condominium
Materials
- Block, Concrete
- Foundation: Block, Concrete Perimeter
- Roof: Concrete
Condition
- Completed
- New construction: No
- Year built: 2015
Utilities & green energy
- Sewer: Public Sewer
- Water: Private
- Utilities for property: Cable Connected, Electricity Connected, Water Connected
Community & neighborhood
Security
- Security features: Gated Community, Security Gate
Community
- Community features: Community Mailbox, Deed Restrictions, Gated Community - No Guard, Playground, Pool, Special Community Restrictions
Location
- Region: Guaynabo
- Subdivision: CONCOMINIO VISTAS DE LA COLINA
HOA & financial
HOA
- Has HOA: Yes
- HOA fee: $290 monthly
- Amenities included: Elevator(s), Gated, Lobby Key Required, Playground, Pool
- Services included: Community Pool, Maintenance Structure, Maintenance Repairs, Pool Maintenance
- Association name: Condominio Vistade la Colina-Asociacion
- Second association name: Condominio Vistas dela Colina
Other fees
- Pet fee: $0 monthly
Other financial information
- Total actual rent: 0
Other
Other facts
- Ownership: Condominium
- Road surface type: Asphalt, Concrete
Price history
| Date | Event | Price |
|---|---|---|
| 2/21/2025 | Sold | $397,900 |
Source: | ||
| 12/27/2024 | Pending sale | $397,900 |
Source: | ||
| 11/25/2024 | Listed for sale | $397,900 |
Source: | ||
Public tax history
Tax history is unavailable.
Neighborhood: 00969
Nearby schools
GreatSchools rating
No schools nearby
We couldn't find any schools near this home.

Get pre-qualified for a loan
At Zillow Home Loans, we can pre-qualify you in as little as 5 minutes with no impact to your credit score.An equal housing lender. NMLS #10287.

