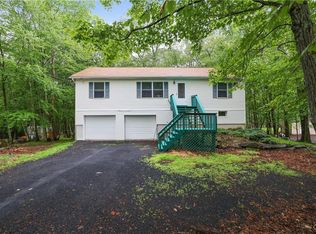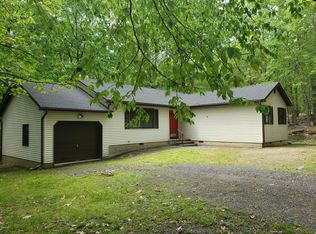A VERY LOVELY HOME So well kept your jaw will drop! This wonderful 3 Bedroom, 2 bath, Hi-Ranch features beautiful laminate floors, a stunning kitchen, spacious dining room, and living room. A large family room and a big rear deck with great privacy. Nicely landscaped level parcel with paved drive. Nearby access to indoor/outdooor pools, lake and clubhouse., Beds Description: 2+Bed1st, Beds Description: 1BedLL, Baths: 1 Bath Level 1, Baths: 1 Bath Level 2
This property is off market, which means it's not currently listed for sale or rent on Zillow. This may be different from what's available on other websites or public sources.


