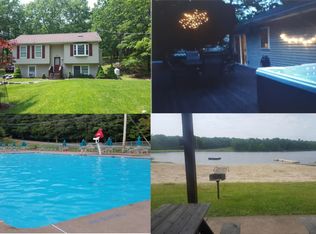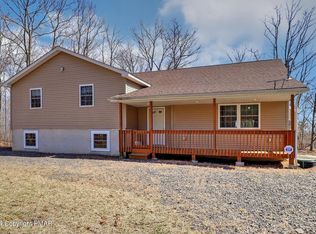Beautifully Flowing Floor Plan. Great Rm With Stone Fireplace, Kitchen & Dining Rm. Powder Rm, Master Suite w/Ceramic Bath and Walk-in Closet; Laundry Rm, & 2-Car Garage. Spacious Second Floor with 2 Bedrms & Bath. Custom Features Available. Near the lake!!
This property is off market, which means it's not currently listed for sale or rent on Zillow. This may be different from what's available on other websites or public sources.

