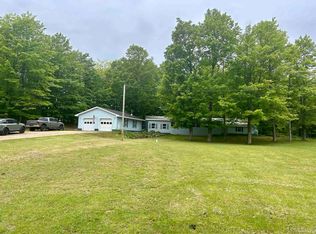Are you in search of a beautiful family home with privacy yet only minutes away from Munising and all the Pictured Rocks National Lake shore has to offer? If so, this is the home for you! This 4 bedroom, 4 bath, 3715 sq. ft. home sits on 20 acres off a county maintained dead end road. This stick built home with a poured concrete walkout basement boasts many amenities. As you approach from the paved driveway, a covered porch front entry greets you. Adjacent is an insulated 2 car attached heated garage with an additional 2 car detached garage for ample storage. A full length deck with a patio underneath overlooking a spacious yard with apple trees completes this tranquil setting. Inside the home you will enjoy the warmth of a newly installed (2017) natural gas furnace and in-floor radiant heat, along with a natural gas fireplace in the spacious living room. Granite counter tops compliment the large kitchen with hardwood floors throughout the main level. Upper level you will find 2 bedroom 1 bath plus a spacious master bedroom, with walk-in closet and master bath. Lower level amenities include large family room, game room, bedroom, bathroom, laundry room and closets for storage. This stunning home will surly provide years of enjoyment.
This property is off market, which means it's not currently listed for sale or rent on Zillow. This may be different from what's available on other websites or public sources.
