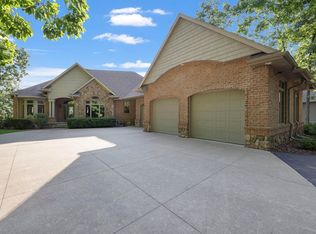Twenty minutes west of the Fox Cites, set under a canopy of towering trees, discover panoramic views over the valley below filled with woods, meadows and wildlife. this custom built residence affords ultimate comfort within while experiencing unobstructed views of nature from every room. First impressions begin with the custom double front door opening to a foyer offering tile flooring and curved stairway, open formal dining area with deep crown moldings and living room with wall of glass. the kitchen presents excellent design, ample space and first class amenities. Features include maple cabinetry, Black Beauty granite counter tops, stone tile backsplash, dual sinks, double convection ovens, walk-in pantry and breakfast bar. A natural extension of the dining area is the hearth room with vaulted ceiling and three walls of windows. An expansive brick terrace offers great flexibility for entertaining, or relaxing and enjoying your country estate. Details such as crown molding and built-in cabinetry are found in the office/den. the master suite offers the ultimate in privacy with sitting room, two walk-in closets, and sumptuous bath with dual sinks, framed mirrors, corner tub and glass block tile shower with dual sprays. the second floor continues the very best in living. Every bedroom is large, has a walk-in closet and its own full bath finished with tile. In addition there is a finished storage room with builtins. there is a second stairway to the kitchen/hearth room. Off the back hall is the spacious laundry room. the finished, heated garage features epoxy floor, and is large enough to accommodate all of your vehicles and toys. Additionally, a large second floor storage room above the garage is for extra possessions. A sink, floor drains, water for washing, and a bank of storage lockers make this a great garage. Per assessor, the house sits on 2.9 acre parcel, additional 22 acres includes 15 tillable, plus woods, marsh, pond and artesian well. Enjoy abundant wildlife deer, turkey, waterfowl. Natural deer herd corridor between Shaky Lake and Manske Road.
This property is off market, which means it's not currently listed for sale or rent on Zillow. This may be different from what's available on other websites or public sources.

