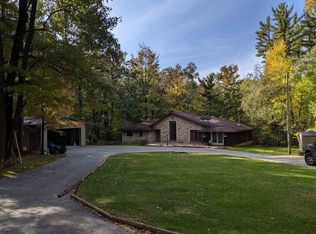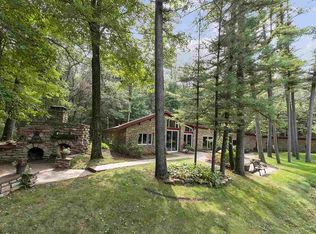Sold
$650,000
E9545 Manske Rd, New London, WI 54961
4beds
3,126sqft
Single Family Residence
Built in 1992
2.4 Acres Lot
$-- Zestimate®
$208/sqft
$2,960 Estimated rent
Home value
Not available
Estimated sales range
Not available
$2,960/mo
Zestimate® history
Loading...
Owner options
Explore your selling options
What's special
Charming and unique, 1 ½ story home with finished basement. Featuring 4 bedrooms and 3 ½ bathrooms and 3 ½ car garage. The basement offers a home office for remote work, a cozy private space/bedroom for guests and a full bath with cast iron soaking tub. The basement also provides a workout room and family room. This home offers main floor living with an open concept dream kitchen, living room, and a dining room that invites the outdoors in and leads to the screened porch. Main floor also offers a mudroom, separate ½ bath for guests and a master suite. The upper level offers two bedrooms and a full bathroom. Every door leading outside welcomes you to a screened in porch, lower level covered patio, heated pool and wrap around deck. The home sits on 2.4 acres of beautifully manicured land.
Zillow last checked: 8 hours ago
Listing updated: July 03, 2025 at 03:01am
Listed by:
LISTING MAINTENANCE 920-702-0123,
Think Hallmark Real Estate
Bought with:
Stacey Hennessey
Century 21 Affiliated
Source: RANW,MLS#: 50280531
Facts & features
Interior
Bedrooms & bathrooms
- Bedrooms: 4
- Bathrooms: 3
- Full bathrooms: 3
- 1/2 bathrooms: 1
Bedroom 1
- Level: Main
- Dimensions: 15x8
Bedroom 2
- Level: Upper
- Dimensions: 10x16
Bedroom 3
- Level: Upper
- Dimensions: 10x16
Bedroom 4
- Level: Lower
- Dimensions: 10x13
Family room
- Level: Lower
- Dimensions: 24x16
Formal dining room
- Level: Main
- Dimensions: 9x17
Kitchen
- Level: Main
- Dimensions: 12x17
Living room
- Level: Main
- Dimensions: 24x17
Other
- Description: Laundry
- Level: Main
- Dimensions: 5x10
Other
- Description: Exercise Room
- Level: Lower
- Dimensions: 10x13
Other
- Description: Den/Office
- Level: Lower
- Dimensions: 15x10
Other
- Description: Foyer
- Level: Lower
- Dimensions: 14x12
Other
- Description: 3 Season Rm
- Level: Main
- Dimensions: 20x21
Cooling
- Central Air
Appliances
- Included: Dishwasher, Refrigerator
Features
- Kitchen Island, Vaulted Ceiling(s)
- Basement: 8Ft+ Ceiling,Finished,Full,Outside Entry Only,Walk-Out Access
- Number of fireplaces: 1
- Fireplace features: One, Wood Burning
Interior area
- Total interior livable area: 3,126 sqft
- Finished area above ground: 1,844
- Finished area below ground: 1,282
Property
Parking
- Total spaces: 3
- Parking features: Built Under Home
- Garage spaces: 3
Features
- Patio & porch: Deck, Patio
- Has private pool: Yes
- Pool features: Above Ground
Lot
- Size: 2.40 Acres
- Dimensions: 446x251
- Features: Rural - Not Subdivision, Wooded
Details
- Parcel number: 15351220
- Zoning: Residential
- Special conditions: Arms Length
Construction
Type & style
- Home type: SingleFamily
- Property subtype: Single Family Residence
Materials
- Vinyl Siding
- Foundation: Poured Concrete
Condition
- New construction: No
- Year built: 1992
Utilities & green energy
- Sewer: Conventional Septic
- Water: Well
Community & neighborhood
Location
- Region: New London
Price history
| Date | Event | Price |
|---|---|---|
| 12/11/2023 | Sold | $650,000+0%$208/sqft |
Source: RANW #50280531 Report a problem | ||
| 12/11/2023 | Pending sale | $649,900$208/sqft |
Source: | ||
| 10/2/2023 | Contingent | $649,900$208/sqft |
Source: | ||
| 9/1/2023 | Listed for sale | $649,900$208/sqft |
Source: RANW #50280531 Report a problem | ||
Public tax history
| Year | Property taxes | Tax assessment |
|---|---|---|
| 2020 | $3,660 +1.5% | -- |
| 2019 | $3,606 +6% | $213,100 |
| 2018 | $3,402 -10.9% | $213,100 |
Find assessor info on the county website
Neighborhood: 54961
Nearby schools
GreatSchools rating
- 7/10New London Middle SchoolGrades: 5-8Distance: 2.9 mi
- 5/10New London High SchoolGrades: 9-12Distance: 2 mi
- 4/10Readfield Elementary SchoolGrades: PK-4Distance: 5.2 mi
Schools provided by the listing agent
- Elementary: Parkview
- Middle: New London
- High: New London
Source: RANW. This data may not be complete. We recommend contacting the local school district to confirm school assignments for this home.
Get pre-qualified for a loan
At Zillow Home Loans, we can pre-qualify you in as little as 5 minutes with no impact to your credit score.An equal housing lender. NMLS #10287.

