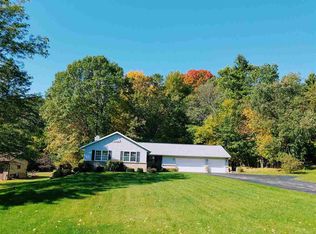Sold
$676,000
E9396 Church Rd, New London, WI 54961
3beds
4,225sqft
Single Family Residence
Built in 2003
6.41 Acres Lot
$713,000 Zestimate®
$160/sqft
$2,516 Estimated rent
Home value
$713,000
$677,000 - $749,000
$2,516/mo
Zestimate® history
Loading...
Owner options
Explore your selling options
What's special
Incredible Find! Meticulous log home nestled into 6.4 (p/assr) wooded acres with an awesome outbuilding where the possibilities are endless. High end craftsmanship is evident throughout this captivating home! A floor-to-ceiling stone FP in the enormous great room is flanked by massive windows and patio doors that flow out to the elevated wrap around deck offering spectacular wildlife filled views from any direction. The huge kitchen will satisfy any chef w/walkin pantry and plenty of counterspace. Retreat to the owner's oasis of solitude with amazing detail and reading loft. The walkout LL w/in-floor heat boasts a fam room, BR, full bath, wet bar and access to garage. Half of the huge out-building is finished w/in-floor heat for the hobbyist and includes a 12 ft lean-to. Welcome home!
Zillow last checked: 8 hours ago
Listing updated: July 31, 2023 at 03:02pm
Listed by:
Darrell Johnson 920-621-9600,
Coldwell Banker Real Estate Group
Bought with:
Susana Fernandez
Berkshire Hathaway HS Fox Cities Realty
Source: RANW,MLS#: 50275962
Facts & features
Interior
Bedrooms & bathrooms
- Bedrooms: 3
- Bathrooms: 2
- Full bathrooms: 2
- 1/2 bathrooms: 2
Bedroom 1
- Level: Upper
- Dimensions: 15x14
Bedroom 2
- Level: Lower
- Dimensions: 13x12
Bedroom 3
- Level: Main
- Dimensions: 10x9
Dining room
- Level: Main
- Dimensions: 12x10
Family room
- Level: Lower
- Dimensions: 18x12
Kitchen
- Level: Main
- Dimensions: 16x13
Living room
- Level: Main
- Dimensions: 26x18
Other
- Description: Den/Office
- Level: Lower
- Dimensions: 14x12
Other
- Description: Loft
- Level: Upper
- Dimensions: 9x7
Heating
- Forced Air, In Floor Heat
Cooling
- Forced Air, Central Air
Appliances
- Included: Dishwasher, Dryer, Freezer, Microwave, Range, Refrigerator, Washer, Water Softener Owned
Features
- At Least 1 Bathtub, Pantry
- Basement: Full,Radon Mitigation System,Sump Pump,Walk-Out Access,Partial Fin. Contiguous
- Number of fireplaces: 1
- Fireplace features: One, Wood Burning
Interior area
- Total interior livable area: 4,225 sqft
- Finished area above ground: 2,462
- Finished area below ground: 1,763
Property
Parking
- Total spaces: 6
- Parking features: Attached, Basement, Detached, Garage Door Opener
- Attached garage spaces: 6
Features
- Patio & porch: Deck, Patio
Lot
- Size: 6.41 Acres
- Features: Rural - Not Subdivision, Wooded
Details
- Additional structures: Garage(s)
- Parcel number: 11 24 33 6
- Zoning: Residential
- Special conditions: Arms Length
Construction
Type & style
- Home type: SingleFamily
- Architectural style: Log
- Property subtype: Single Family Residence
Materials
- Log
- Foundation: Poured Concrete
Condition
- New construction: No
- Year built: 2003
Utilities & green energy
- Sewer: Mound Septic
- Water: Well
Community & neighborhood
Location
- Region: New London
Price history
| Date | Event | Price |
|---|---|---|
| 7/31/2023 | Sold | $676,000-6.7%$160/sqft |
Source: RANW #50275962 Report a problem | ||
| 7/31/2023 | Pending sale | $724,800$172/sqft |
Source: RANW #50275962 Report a problem | ||
| 6/14/2023 | Contingent | $724,800$172/sqft |
Source: | ||
| 6/6/2023 | Listed for sale | $724,800+31.8%$172/sqft |
Source: RANW #50275962 Report a problem | ||
| 11/11/2020 | Listing removed | $550,000$130/sqft |
Source: Keller Williams Realty Green Bay #50228120 Report a problem | ||
Public tax history
| Year | Property taxes | Tax assessment |
|---|---|---|
| 2024 | $5,398 +1.2% | $305,400 |
| 2023 | $5,331 +11.3% | $305,400 |
| 2022 | $4,788 -6.7% | $305,400 |
Find assessor info on the county website
Neighborhood: 54961
Nearby schools
GreatSchools rating
- 4/10Sugar Bush Elementary SchoolGrades: PK-4Distance: 2.8 mi
- 7/10New London Middle SchoolGrades: 5-8Distance: 4.1 mi
- 5/10New London High SchoolGrades: 9-12Distance: 5.1 mi
Get pre-qualified for a loan
At Zillow Home Loans, we can pre-qualify you in as little as 5 minutes with no impact to your credit score.An equal housing lender. NMLS #10287.
Sell for more on Zillow
Get a Zillow Showcase℠ listing at no additional cost and you could sell for .
$713,000
2% more+$14,260
With Zillow Showcase(estimated)$727,260
