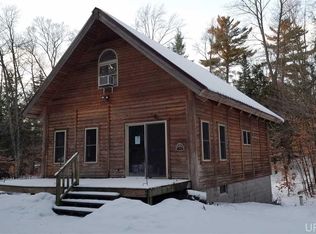Closed
$342,000
E9005 Powell Lake Rd, Wetmore, MI 49895
3beds
1,873sqft
Single Family Residence
Built in 2005
2.07 Acres Lot
$358,200 Zestimate®
$183/sqft
$2,222 Estimated rent
Home value
$358,200
Estimated sales range
Not available
$2,222/mo
Zestimate® history
Loading...
Owner options
Explore your selling options
What's special
Nestled in a serene two-acre country setting, this property boasts a well-maintained cedar D-log home that exudes rustic charm. The main floor is an open-concept area that includes a kitchen, dining, and living room, complete with a pellet stove to ensure cozy evenings. A bedroom and full bath complete the main level, offering convenience and comfort. The upper level houses a spacious loft that can serve multiple purposes, alongside an additional bedroom and full bath, providing ample living space. The finished basement adds versatility to the home, featuring a family room that could double as a third bedroom, a half bath, and extensive storage and laundry facilities. It also provides direct access to the private backyard, perfect for outdoor activities or relaxation. The thoughtful floor plan includes a bathroom on each level, ensuring functionality throughout the home. Additionally, the property includes a 24x32 insulated and heated garage, complemented by an extra 24x24 garage, catering to all storage and workshop needs. This home is a perfect blend of comfort, convenience, and country living! Most furnishings included.
Zillow last checked: 8 hours ago
Listing updated: November 13, 2024 at 08:28am
Listed by:
AMY SCHIEDING 906-202-0340,
RE/MAX SUPERIORLAND 906-387-4530
Bought with:
ROBERT MASTERS
PICTURED ROCKS REAL ESTATE
Source: Upper Peninsula AOR,MLS#: 50153873 Originating MLS: Upper Peninsula Assoc of Realtors
Originating MLS: Upper Peninsula Assoc of Realtors
Facts & features
Interior
Bedrooms & bathrooms
- Bedrooms: 3
- Bathrooms: 3
- Full bathrooms: 2
- 1/2 bathrooms: 1
Bedroom 1
- Level: Basement
- Area: 418
- Dimensions: 19 x 22
Bedroom 2
- Level: First
- Area: 132
- Dimensions: 12 x 11
Bedroom 3
- Level: Second
- Area: 132
- Dimensions: 12 x 11
Bathroom 1
- Level: First
- Area: 64
- Dimensions: 8 x 8
Bathroom 2
- Level: Second
- Area: 96
- Dimensions: 8 x 12
Dining room
- Level: First
- Area: 110
- Dimensions: 10 x 11
Kitchen
- Level: First
- Area: 132
- Dimensions: 12 x 11
Living room
- Level: First
- Area: 154
- Dimensions: 14 x 11
Heating
- Radiant, Electric, Propane, Pellet Stove
Cooling
- Ceiling Fan(s)
Appliances
- Included: Dryer, Microwave, Range/Oven, Refrigerator, Washer, Electric Water Heater
- Laundry: In Basement
Features
- Cathedral/Vaulted Ceiling
- Basement: Full,Partially Finished
- Number of fireplaces: 1
- Fireplace features: Living Room
Interior area
- Total structure area: 1,873
- Total interior livable area: 1,873 sqft
- Finished area above ground: 1,175
- Finished area below ground: 698
Property
Parking
- Total spaces: 4
- Parking features: Additional Garage(s), Detached, Electric in Garage, Garage Door Opener
- Garage spaces: 4
Features
- Levels: Two
- Stories: 2
- Patio & porch: Deck, Porch
- Waterfront features: None
- Frontage type: Road
- Frontage length: 215
Lot
- Size: 2.07 Acres
- Dimensions: 215 x 376 x 215 x 384
Details
- Additional structures: Garage(s)
- Parcel number: 00636100815
- Zoning: Lakeshore and River 1 LS/R1
- Zoning description: Residential
- Special conditions: Standard
Construction
Type & style
- Home type: SingleFamily
- Architectural style: Chalet
- Property subtype: Single Family Residence
Materials
- Log
- Foundation: Basement
Condition
- New construction: No
- Year built: 2005
Utilities & green energy
- Sewer: Septic Tank
- Water: Well
- Utilities for property: Electricity Connected, Phone Available, Propane, Sewer Connected, Water Connected
Community & neighborhood
Location
- Region: Wetmore
- Subdivision: NA
Other
Other facts
- Listing terms: Cash,Conventional
- Ownership: Private
- Road surface type: Paved
Price history
| Date | Event | Price |
|---|---|---|
| 11/8/2024 | Sold | $342,000-2%$183/sqft |
Source: | ||
| 9/7/2024 | Pending sale | $349,000$186/sqft |
Source: | ||
| 8/30/2024 | Listed for sale | $349,000$186/sqft |
Source: | ||
Public tax history
| Year | Property taxes | Tax assessment |
|---|---|---|
| 2025 | $3,962 +5% | $124,300 +20.9% |
| 2024 | $3,775 +8.5% | $102,800 +11.6% |
| 2023 | $3,480 -0.8% | $92,100 +12.9% |
Find assessor info on the county website
Neighborhood: 49895
Nearby schools
GreatSchools rating
- 7/10William G. Mather Elementary SchoolGrades: PK-6Distance: 7.2 mi
- 6/10Munising High And Middle SchoolGrades: 6-12Distance: 7.8 mi
Schools provided by the listing agent
- District: Munising Public Schools
Source: Upper Peninsula AOR. This data may not be complete. We recommend contacting the local school district to confirm school assignments for this home.

Get pre-qualified for a loan
At Zillow Home Loans, we can pre-qualify you in as little as 5 minutes with no impact to your credit score.An equal housing lender. NMLS #10287.
