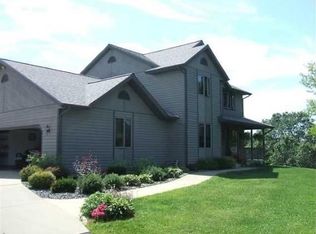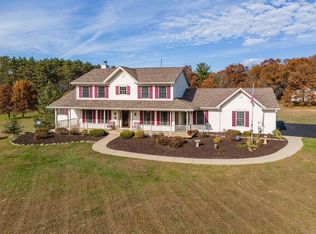Closed
$555,000
E8887 Oak Hill Road, Wisconsin Dells, WI 53965
4beds
2,700sqft
Single Family Residence
Built in 2007
5 Acres Lot
$559,100 Zestimate®
$206/sqft
$3,427 Estimated rent
Home value
$559,100
Estimated sales range
Not available
$3,427/mo
Zestimate® history
Loading...
Owner options
Explore your selling options
What's special
Welcome Home! 4-bedroom, 3-bath home on 5 peaceful acres a perfect combination of comfort, privacy, and style.This move-in-ready, one-owner home has been lovingly maintained and is ready for its next chapter. Step inside to soaring ceilings, large windows, and a beautiful fireplace that creates an inviting atmosphere throughout the main level.The chef?s kitchen features tall cabinetry, KitchenAid appliances, and a double oven range ideal for everyday living and entertaining alike.The spacious main-floor primary suite offers a retreat-like experience with a tray ceiling, heated floors, a custom walk-in closet, jetted tub, and a luxurious Kohler digital walk-in shower. Step outside to the covered patio a peaceful space perfect for relaxing, relaxing, dining, or enjoying the views.
Zillow last checked: 8 hours ago
Listing updated: December 10, 2025 at 06:28am
Listed by:
Anamaria Gorius 608-448-9483,
Berkshire Hathaway HomeServices Local Realty
Bought with:
Anamaria Gorius
Source: WIREX MLS,MLS#: 1995510 Originating MLS: South Central Wisconsin MLS
Originating MLS: South Central Wisconsin MLS
Facts & features
Interior
Bedrooms & bathrooms
- Bedrooms: 4
- Bathrooms: 3
- Full bathrooms: 3
- Main level bedrooms: 3
Primary bedroom
- Level: Main
- Area: 210
- Dimensions: 14 x 15
Bedroom 2
- Level: Main
- Area: 120
- Dimensions: 10 x 12
Bedroom 3
- Level: Main
- Area: 110
- Dimensions: 10 x 11
Bedroom 4
- Level: Lower
- Area: 209
- Dimensions: 11 x 19
Bathroom
- Features: At least 1 Tub, Master Bedroom Bath: Full, Master Bedroom Bath, Master Bedroom Bath: Walk-In Shower, Master Bedroom Bath: Tub/No Shower
Family room
- Level: Lower
- Area: 414
- Dimensions: 18 x 23
Kitchen
- Level: Main
- Area: 120
- Dimensions: 12 x 10
Living room
- Level: Main
- Area: 280
- Dimensions: 20 x 14
Heating
- Propane, Forced Air, In-floor
Cooling
- Central Air
Appliances
- Included: Range/Oven, Refrigerator, Dishwasher, Microwave, Washer, Dryer
Features
- Walk-In Closet(s), Cathedral/vaulted ceiling, High Speed Internet, Breakfast Bar, Kitchen Island
- Flooring: Wood or Sim.Wood Floors
- Basement: Full,Exposed,Full Size Windows,Finished,8'+ Ceiling,Concrete
Interior area
- Total structure area: 2,700
- Total interior livable area: 2,700 sqft
- Finished area above ground: 1,450
- Finished area below ground: 1,250
Property
Parking
- Total spaces: 2
- Parking features: 2 Car, Attached, Garage Door Opener, Garage
- Attached garage spaces: 2
Features
- Levels: One
- Stories: 1
- Patio & porch: Deck, Patio
Lot
- Size: 5 Acres
- Features: Horse Allowed
Details
- Additional structures: Storage
- Parcel number: 006018715000
- Zoning: Res
- Special conditions: Arms Length
- Horses can be raised: Yes
Construction
Type & style
- Home type: SingleFamily
- Architectural style: Ranch,Prairie/Craftsman
- Property subtype: Single Family Residence
Materials
- Vinyl Siding
Condition
- 11-20 Years
- New construction: No
- Year built: 2007
Utilities & green energy
- Sewer: Septic Tank
- Water: Well
- Utilities for property: Cable Available
Community & neighborhood
Location
- Region: Wisconsin Dells
- Municipality: Dellona
Price history
| Date | Event | Price |
|---|---|---|
| 12/10/2025 | Sold | $555,000-7.5%$206/sqft |
Source: | ||
| 10/11/2025 | Contingent | $599,900$222/sqft |
Source: | ||
| 9/4/2025 | Price change | $599,900-4.6%$222/sqft |
Source: | ||
| 7/2/2025 | Price change | $629,000-1.6%$233/sqft |
Source: | ||
| 6/3/2025 | Price change | $639,000-1.5%$237/sqft |
Source: | ||
Public tax history
| Year | Property taxes | Tax assessment |
|---|---|---|
| 2024 | $4,101 +3.3% | $301,400 |
| 2023 | $3,971 +1.2% | $301,400 |
| 2022 | $3,924 +6.3% | $301,400 |
Find assessor info on the county website
Neighborhood: 53965
Nearby schools
GreatSchools rating
- 4/10Spring Hill Elementary SchoolGrades: PK-5Distance: 5.9 mi
- 5/10Spring Hill Middle SchoolGrades: 6-8Distance: 5.8 mi
- 7/10Wisconsin Dells High SchoolGrades: 9-12Distance: 4.4 mi
Schools provided by the listing agent
- Middle: Wisconsin Dells
- High: Wisconsin Dells
- District: Wisconsin Dells
Source: WIREX MLS. This data may not be complete. We recommend contacting the local school district to confirm school assignments for this home.

Get pre-qualified for a loan
At Zillow Home Loans, we can pre-qualify you in as little as 5 minutes with no impact to your credit score.An equal housing lender. NMLS #10287.

