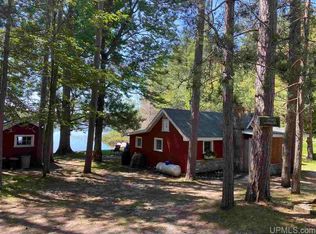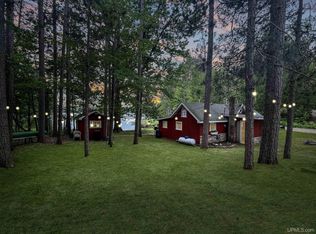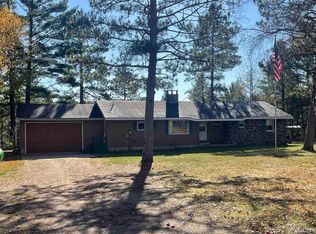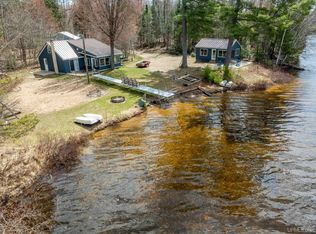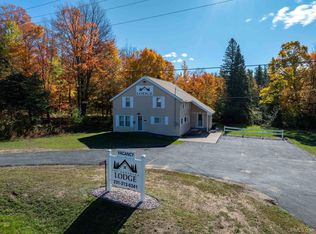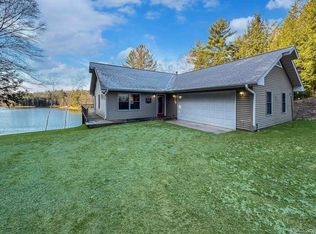U.P. INLAND LAKE – At the end of a quiet country road you will reach Breezy Point. Immediately you will feel yourself relax! This place is nestled on beautiful Lost Lake with a Million Dollar View all around you. This cottage/home has a spacious open feel from the living room with a gas free standing fireplace, sunroom with a gorgeous view, gas fireplace & slider doors to the deck. Kitchen has custom made cabinets & pantry. Family room area is nice & bright on the lakeside. Empire heating system with 1 gas fireplace and wall furnace Main bedroom with a view has a full bath/laundry adjoining and doors to the deck also. 2nd Bedroom has plenty of closet space and adjoins the bathroom. Lower level has many great uses. There’s a 3rd bedroom, full bath and large entry room that has a “soft heat” sauna. Some other features are high speed internet, on demand hot water, 2 window AC units, metal roof. Lots of deck space for watching the sunsets. Outside there are so many things to love! There’s a workshop which is finished and heated (electric & wood heat) with an attached wood fired sauna & changing room. 2 car garage with storage in the back and a large upper level (great for a bunk house). Pavilion and storage shed too! Spacious yard with a very user friendly gradual approach to the lake. Lost Lake is a very desirable lake for fishing (bluegill, large mouth bass, northern pike, rock bass & yellow perch. Sandy bottom lake for great swimming too! Roll out dock included. Enjoy peaceful nights around the firepit while listening to the fish jump. Unique setting with the lake view every where you look.
Accepting backup offers
$400,000
E8805 Lost Lake Rd, Wetmore, MI 49895
3beds
1,800sqft
Est.:
Single Family Residence
Built in 1946
1 Acres Lot
$378,700 Zestimate®
$222/sqft
$-- HOA
What's special
Gas free standing fireplaceRoll out dock includedMetal roofPavilion and storage shed
- 215 days |
- 2,247 |
- 86 |
Zillow last checked: 8 hours ago
Listing updated: January 30, 2026 at 06:03am
Listed by:
AMY SCHIEDING 906-202-0340,
RE/MAX SUPERIORLAND 906-387-4530
Source: Upper Peninsula AOR,MLS#: 50183077 Originating MLS: Upper Peninsula Assoc of Realtors
Originating MLS: Upper Peninsula Assoc of Realtors
Tour with a local agent
Facts & features
Interior
Bedrooms & bathrooms
- Bedrooms: 3
- Bathrooms: 2
- Full bathrooms: 2
Rooms
- Room types: Family Room, Bedroom, Laundry, Master Bedroom, Living Room, Basement Full Bath, Bathroom, Primary Bdrm Suite
Primary bedroom
- Level: First
Bedroom 1
- Level: First
- Area: 187
- Dimensions: 17 x 11
Bedroom 2
- Level: First
- Area: 154
- Dimensions: 14 x 11
Bedroom 3
- Level: Basement
- Area: 170
- Dimensions: 17 x 10
Bathroom 1
- Level: First
- Area: 65
- Dimensions: 13 x 5
Bathroom 2
- Level: Basement
- Area: 50
- Dimensions: 10 x 5
Kitchen
- Level: First
- Area: 238
- Dimensions: 17 x 14
Living room
- Level: First
- Area: 221
- Dimensions: 17 x 13
Heating
- Forced Air, Propane
Cooling
- Ceiling Fan(s), Window Unit(s)
Appliances
- Included: Dryer, Microwave, Range/Oven, Refrigerator, Washer, Water Softener Rented, Gas Water Heater, Tankless Water Heater
- Laundry: First Floor Laundry
Features
- Spa/Sauna
- Basement: Finished,Full,Walk-Out Access
- Number of fireplaces: 2
- Fireplace features: Gas, Living Room, Free Standing
Interior area
- Total structure area: 1,400
- Total interior livable area: 1,800 sqft
- Finished area above ground: 1,400
- Finished area below ground: 400
Property
Parking
- Total spaces: 2
- Parking features: Garage, Unassigned, Additional Garage(s), Detached, Electric in Garage, Heated Garage
- Garage spaces: 2
Accessibility
- Accessibility features: Main Floor Laundry
Features
- Levels: One
- Stories: 1
- Patio & porch: Deck
- Has view: Yes
- View description: Lake
- Has water view: Yes
- Water view: Lake
- Waterfront features: All Sports Lake, Lake Front, Waterfront, Interior Lake, Sandy Bottom
- Body of water: Lost Lake
- Frontage type: Waterfront
- Frontage length: 200
Lot
- Size: 1 Acres
- Dimensions: 200 x 200 Irregular
- Features: Rural, Cleared
Details
- Additional structures: Shed(s), Garage(s), Workshop, Sauna
- Parcel number: 00636503100
- Zoning: Lake Shore and River One LS/R1
- Zoning description: Residential
- Special conditions: Standard
Construction
Type & style
- Home type: SingleFamily
- Architectural style: Traditional
- Property subtype: Single Family Residence
Materials
- Wood Siding
- Foundation: Basement
Condition
- New construction: No
- Year built: 1946
Utilities & green energy
- Sewer: Septic Tank
- Water: Point Well
- Utilities for property: Cable/Internet Avail., Electricity Connected, Phone Available, Sewer Connected, Water Connected, Propane Tank Leased
Community & HOA
Community
- Subdivision: NA
HOA
- Has HOA: No
Location
- Region: Wetmore
Financial & listing details
- Price per square foot: $222/sqft
- Tax assessed value: $313,200
- Annual tax amount: $6,651
- Date on market: 7/25/2025
- Cumulative days on market: 450 days
- Listing terms: Cash,Conventional
- Ownership: Private
- Electric utility on property: Yes
Estimated market value
$378,700
$360,000 - $398,000
$1,603/mo
Price history
Price history
| Date | Event | Price |
|---|---|---|
| 9/12/2025 | Price change | $400,000-6.8%$222/sqft |
Source: | ||
| 7/25/2025 | Price change | $429,000-4.5%$238/sqft |
Source: | ||
| 6/9/2025 | Price change | $449,000-6.4%$249/sqft |
Source: | ||
| 11/9/2024 | Listed for sale | $479,900+20%$267/sqft |
Source: | ||
| 11/13/2023 | Sold | $400,000-10.1%$222/sqft |
Source: | ||
| 10/4/2023 | Contingent | $445,000$247/sqft |
Source: | ||
| 10/3/2023 | Pending sale | $445,000$247/sqft |
Source: | ||
| 9/25/2023 | Contingent | $445,000$247/sqft |
Source: | ||
| 8/29/2023 | Price change | $445,000-10.1%$247/sqft |
Source: | ||
| 8/8/2023 | Listed for sale | $495,000$275/sqft |
Source: | ||
| 8/1/2023 | Pending sale | $495,000$275/sqft |
Source: | ||
| 8/1/2023 | Contingent | $495,000$275/sqft |
Source: | ||
| 7/24/2023 | Listed for sale | $495,000$275/sqft |
Source: | ||
Public tax history
Public tax history
| Year | Property taxes | Tax assessment |
|---|---|---|
| 2025 | $6,545 +463.9% | $156,600 +5.4% |
| 2024 | $1,161 +11.1% | $148,600 +3.1% |
| 2023 | $1,045 +2.2% | $144,100 +0.6% |
| 2022 | $1,022 -0.6% | $143,200 +2.1% |
| 2021 | $1,029 +8.8% | $140,300 +7.2% |
| 2020 | $945 +4.6% | $130,900 +15.6% |
| 2019 | $903 +15.8% | $113,200 -0.2% |
| 2018 | $780 -11.8% | $113,400 +7% |
| 2017 | $884 | $106,000 |
| 2016 | $884 | $106,000 |
| 2015 | $884 +3.9% | $106,000 |
| 2014 | $851 +1.3% | $106,000 -5% |
| 2013 | $839 | $111,600 +6.7% |
| 2012 | -- | $104,600 -2.3% |
| 2011 | $807 +1.2% | $107,100 |
| 2010 | $797 | $107,100 |
Find assessor info on the county website
BuyAbility℠ payment
Est. payment
$2,213/mo
Principal & interest
$1880
Property taxes
$333
Climate risks
Neighborhood: 49895
Nearby schools
GreatSchools rating
- 7/10William G. Mather Elementary SchoolGrades: PK-6Distance: 7.5 mi
- 6/10Munising High And Middle SchoolGrades: 6-12Distance: 8.2 mi
Schools provided by the listing agent
- District: Munising Public Schools
Source: Upper Peninsula AOR. This data may not be complete. We recommend contacting the local school district to confirm school assignments for this home.
