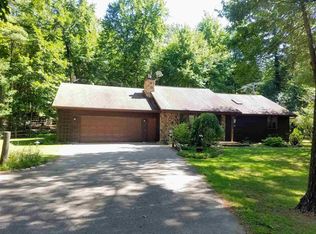Sold
$305,000
E8441 Weiland Rd, New London, WI 54961
3beds
2,086sqft
Single Family Residence
Built in 1977
5 Acres Lot
$380,700 Zestimate®
$146/sqft
$2,006 Estimated rent
Home value
$380,700
$354,000 - $411,000
$2,006/mo
Zestimate® history
Loading...
Owner options
Explore your selling options
What's special
Oh my, are you going to love this place! 5 wooded, fenced acres, private pond and rolling hills. Dream chalet with vaulted wood ceilings and beautiful stone fireplace. You'll love entertaining from your wet bar gathering area with walk outs to a big wonderful deck. Huge master suite which includes a massive sauna. Plenty of storage with an extra garage for your toys.
Zillow last checked: 8 hours ago
Listing updated: March 03, 2023 at 02:20am
Listed by:
Kevin Dieck 920-702-0144,
Think Hallmark Real Estate
Bought with:
Non-Member Account
RANW Non-Member Account
Source: RANW,MLS#: 50269093
Facts & features
Interior
Bedrooms & bathrooms
- Bedrooms: 3
- Bathrooms: 2
- Full bathrooms: 2
Bedroom 1
- Level: Upper
- Dimensions: 12x16
Bedroom 2
- Level: Main
- Dimensions: 12x13
Bedroom 3
- Level: Main
- Dimensions: 11x13
Dining room
- Level: Main
- Dimensions: 9x10
Kitchen
- Level: Main
- Dimensions: 12x13
Living room
- Level: Main
- Dimensions: 17x13
Other
- Description: Loft
- Level: Upper
- Dimensions: 10x10
Other
- Description: Foyer
- Level: Main
- Dimensions: 6x7
Heating
- Forced Air
Cooling
- Forced Air, Central Air
Appliances
- Included: Dishwasher, Disposal, Dryer, Range, Refrigerator, Washer
Features
- Kitchen Island, Sauna
- Windows: Skylight(s)
- Basement: Partial
- Number of fireplaces: 1
- Fireplace features: One, Wood Burning
Interior area
- Total interior livable area: 2,086 sqft
- Finished area above ground: 2,086
- Finished area below ground: 0
Property
Parking
- Total spaces: 4
- Parking features: Attached, Built Under Home, Detached
- Attached garage spaces: 4
Features
- Patio & porch: Deck
- Fencing: Fenced
Lot
- Size: 5 Acres
- Features: Rural - Subdivision, Wooded
Details
- Parcel number: 02 09 11 2
- Zoning: Residential
- Special conditions: Arms Length
Construction
Type & style
- Home type: SingleFamily
- Property subtype: Single Family Residence
Materials
- Shake Siding
- Foundation: Poured Concrete
Condition
- New construction: No
- Year built: 1977
Utilities & green energy
- Sewer: Conventional Septic
- Water: Well
Community & neighborhood
Location
- Region: New London
Price history
| Date | Event | Price |
|---|---|---|
| 3/2/2023 | Listing removed | -- |
Source: RANW #50269093 Report a problem | ||
| 3/2/2023 | Pending sale | $315,000+3.3%$151/sqft |
Source: RANW #50269093 Report a problem | ||
| 3/1/2023 | Sold | $305,000-3.2%$146/sqft |
Source: RANW #50269093 Report a problem | ||
| 1/17/2023 | Contingent | $315,000$151/sqft |
Source: | ||
| 1/16/2023 | Price change | $315,000-3%$151/sqft |
Source: RANW #50269093 Report a problem | ||
Public tax history
| Year | Property taxes | Tax assessment |
|---|---|---|
| 2024 | $3,610 -6.9% | $337,500 +45% |
| 2023 | $3,879 +6.5% | $232,700 |
| 2022 | $3,642 -8.3% | $232,700 |
Find assessor info on the county website
Neighborhood: 54961
Nearby schools
GreatSchools rating
- 4/10Readfield Elementary SchoolGrades: PK-4Distance: 3.5 mi
- 7/10New London Middle SchoolGrades: 5-8Distance: 5.6 mi
- 5/10New London High SchoolGrades: 9-12Distance: 4.5 mi

Get pre-qualified for a loan
At Zillow Home Loans, we can pre-qualify you in as little as 5 minutes with no impact to your credit score.An equal housing lender. NMLS #10287.
