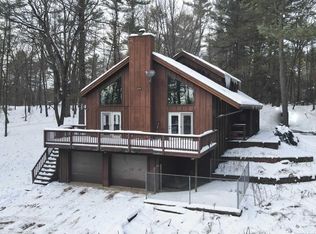BEAUTIFUL COUNTRY RANCH OFFERS PRIVACY ON 2 PARK LIKE ACRES PLUS AN AWESOME 24x45 HEATED POLE SHED!!! Excellent Floorplan, 1st Floor Laundry/Mudroom, Lg Kitchen w/French Doors to private backyard and deck, Warm Wood accents on the Vaulted Great Room Ceiling, Fieldstone Wood Burning FP, and tricked out Basement RecRoom/Family w/custom Built-In's, Bar, FULL BATH & Pellet Stove!!! Tons of garage and storage provided with the attached 2.5 car and ADDITIONAL 24x45 Pole shed which offers the front area for storage. Back 1/2 is heated shop area. No showings Until September 1st per seller.
This property is off market, which means it's not currently listed for sale or rent on Zillow. This may be different from what's available on other websites or public sources.

