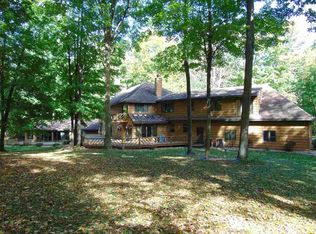Sprawling ranch with so many possibilities! Country setting with a mix of hardwoods, walking trails, pasture land, 36x60' barn, tennis & basketball courts, maple sugar shack & more! Home features 2 large additions, a private master bed suite with in floor hot tub, walk in closet &, master bath. Open kitchen, dining, & formal living room with pellet stove. Other (red rm) is a great rm addition with cathedral ceilings, hardwood floors, gas FP & great natural lighting. This would also serve as a great in-law suite if needed. Nature at it's finest in this beautiful country paradise!
This property is off market, which means it's not currently listed for sale or rent on Zillow. This may be different from what's available on other websites or public sources.
