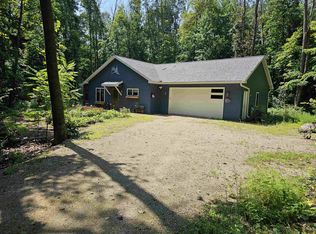Sold
$350,000
E8211 Stage Rd, New London, WI 54961
3beds
1,873sqft
Single Family Residence
Built in 1973
9.63 Acres Lot
$379,600 Zestimate®
$187/sqft
$1,884 Estimated rent
Home value
$379,600
$353,000 - $406,000
$1,884/mo
Zestimate® history
Loading...
Owner options
Explore your selling options
What's special
Incredible rare opportunity to own a 9.63 wooded lot with large pole shed/garage with 220 amp service. Use as a hunting cabin, or as your forever country home! Wildlife galore- sellers have seen deer nestling, turkeys, chipmunks, hawks, eagles, woodpeckers, hummingbirds and other various wildlife. Wooded lot has all hardwoods, no stumps. Lots of varieties of mushrooms, fungi and flowers including triilliums throughout the property. Features of home include open concept, 3 spacious bedrooms, large kitchen, wood fireplace, first floor laundry, and large open 37 x 13 living space on lower level. Full kitchen & laundry appliance packages included. Parcel #11 33 31 14 for 6.63 acres and Parcel # 11 33 31 13 for 3 acres both included in this listing. Schedule your showing today!
Zillow last checked: 8 hours ago
Listing updated: February 08, 2025 at 02:15am
Listed by:
Myriah Conradt OFF-D:920-209-3118,
Acre Realty, Ltd.
Bought with:
Danielle Trochinski
Coaction Real Estate, LLC
Source: RANW,MLS#: 50301841
Facts & features
Interior
Bedrooms & bathrooms
- Bedrooms: 3
- Bathrooms: 2
- Full bathrooms: 1
- 1/2 bathrooms: 1
Bedroom 1
- Level: Main
- Dimensions: 13x12
Bedroom 2
- Level: Main
- Dimensions: 13x9
Bedroom 3
- Level: Main
- Dimensions: 12x9
Dining room
- Level: Main
- Dimensions: 15x11
Family room
- Level: Lower
- Dimensions: 37x13
Kitchen
- Level: Main
- Dimensions: 15x11
Living room
- Level: Main
- Dimensions: 19x13
Other
- Description: Foyer
- Level: Main
- Dimensions: 5x3
Other
- Description: Laundry
- Level: Main
- Dimensions: 8x8
Heating
- Forced Air
Cooling
- Forced Air
Appliances
- Included: Dryer, Microwave, Range, Refrigerator, Washer, Water Softener Owned
Features
- At Least 1 Bathtub, Breakfast Bar, Cable Available
- Basement: Full,Partially Finished,Sump Pump,Partial Fin. Contiguous
- Number of fireplaces: 1
- Fireplace features: One, Wood Burning
Interior area
- Total interior livable area: 1,873 sqft
- Finished area above ground: 1,392
- Finished area below ground: 481
Property
Parking
- Total spaces: 3
- Parking features: Detached, Garage Door Opener
- Garage spaces: 3
Accessibility
- Accessibility features: 1st Floor Bedroom, 1st Floor Full Bath, Laundry 1st Floor, Open Floor Plan
Lot
- Size: 9.63 Acres
- Features: Rural - Not Subdivision, Wooded
Details
- Parcel number: 11333113, 11333114
- Zoning: Residential
- Special conditions: Arms Length
Construction
Type & style
- Home type: SingleFamily
- Architectural style: Ranch
- Property subtype: Single Family Residence
Materials
- Pressboard
- Foundation: Poured Concrete
Condition
- New construction: No
- Year built: 1973
Utilities & green energy
- Sewer: Conventional Septic
- Water: Well
Community & neighborhood
Location
- Region: New London
Price history
| Date | Event | Price |
|---|---|---|
| 2/7/2025 | Sold | $350,000$187/sqft |
Source: RANW #50301841 Report a problem | ||
| 2/6/2025 | Pending sale | $350,000$187/sqft |
Source: RANW #50301841 Report a problem | ||
| 1/2/2025 | Contingent | $350,000$187/sqft |
Source: | ||
| 12/16/2024 | Listed for sale | $350,000+43.4%$187/sqft |
Source: RANW #50301841 Report a problem | ||
| 6/15/2020 | Sold | $244,000+1.7%$130/sqft |
Source: RANW #50210728 Report a problem | ||
Public tax history
| Year | Property taxes | Tax assessment |
|---|---|---|
| 2024 | $2,521 +1.3% | $144,100 |
| 2023 | $2,490 +11.3% | $144,100 |
| 2022 | $2,237 -6.7% | $144,100 |
Find assessor info on the county website
Neighborhood: 54961
Nearby schools
GreatSchools rating
- 7/10New London Middle SchoolGrades: 5-8Distance: 4 mi
- 5/10New London High SchoolGrades: 9-12Distance: 4.4 mi
- 4/10Sugar Bush Elementary SchoolGrades: PK-4Distance: 5.8 mi
Get pre-qualified for a loan
At Zillow Home Loans, we can pre-qualify you in as little as 5 minutes with no impact to your credit score.An equal housing lender. NMLS #10287.
Sell for more on Zillow
Get a Zillow Showcase℠ listing at no additional cost and you could sell for .
$379,600
2% more+$7,592
With Zillow Showcase(estimated)$387,192
