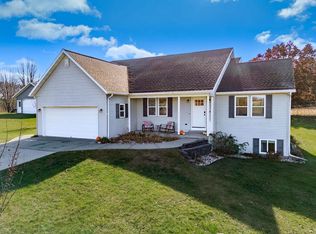Closed
$429,300
E8066 East Lake Virginia Road, Reedsburg, WI 53959
5beds
2,612sqft
Single Family Residence
Built in 2006
0.69 Acres Lot
$448,600 Zestimate®
$164/sqft
$2,383 Estimated rent
Home value
$448,600
Estimated sales range
Not available
$2,383/mo
Zestimate® history
Loading...
Owner options
Explore your selling options
What's special
Need big space in a peaceful rural setting? You?ve found it! This 5 bedroom, 3 bath home offers the ideal layout for today?s living. Step into the spacious open living & dining area, complete w/soaring vaulted ceilings, wood flooring & access to the large backyard deck?great for gatherings. The kitchen is both functional & fresh, featuring white cabinetry, a large snack bar, and a central work island. First-floor laundry/mudroom connects to the garage for extra convenience. The main-level primary bedroom offers an en suite bath, while two additional bedrooms round out the main level w/generous closets. Finished walk-out lower level includes a spacious family/rec room perfect for movie nights, two more bedrooms, a full bath, and ample storage. Move in ready---HURRY!
Zillow last checked: 8 hours ago
Listing updated: May 31, 2025 at 09:09am
Listed by:
Julie Alibrando Julie@JulieSells.com,
RE/MAX Preferred
Bought with:
Karen Harricharan
Source: WIREX MLS,MLS#: 1997866 Originating MLS: South Central Wisconsin MLS
Originating MLS: South Central Wisconsin MLS
Facts & features
Interior
Bedrooms & bathrooms
- Bedrooms: 5
- Bathrooms: 3
- Full bathrooms: 3
- Main level bedrooms: 3
Primary bedroom
- Level: Main
- Area: 143
- Dimensions: 13 x 11
Bedroom 2
- Level: Main
- Area: 110
- Dimensions: 11 x 10
Bedroom 3
- Level: Main
- Area: 143
- Dimensions: 13 x 11
Bedroom 4
- Level: Lower
- Area: 156
- Dimensions: 13 x 12
Bedroom 5
- Level: Lower
- Area: 117
- Dimensions: 13 x 9
Bathroom
- Features: At least 1 Tub, Master Bedroom Bath: Full, Master Bedroom Bath, Master Bedroom Bath: Walk-In Shower
Family room
- Level: Lower
- Area: 494
- Dimensions: 26 x 19
Kitchen
- Level: Main
- Area: 140
- Dimensions: 14 x 10
Living room
- Level: Main
- Area: 180
- Dimensions: 18 x 10
Heating
- Natural Gas, Forced Air
Cooling
- Central Air
Appliances
- Included: Range/Oven, Refrigerator, Dishwasher, Microwave, Washer, Dryer
Features
- Walk-In Closet(s), Cathedral/vaulted ceiling, High Speed Internet, Breakfast Bar, Pantry, Kitchen Island
- Flooring: Wood or Sim.Wood Floors
- Basement: Full,Exposed,Full Size Windows,Walk-Out Access,Finished,8'+ Ceiling,Concrete
Interior area
- Total structure area: 2,612
- Total interior livable area: 2,612 sqft
- Finished area above ground: 1,412
- Finished area below ground: 1,200
Property
Parking
- Total spaces: 2
- Parking features: 2 Car, Attached, Garage Door Opener
- Attached garage spaces: 2
Features
- Levels: One
- Stories: 1
- Patio & porch: Deck, Patio
- Exterior features: Electronic Pet Containment
- Body of water: Virginia
Lot
- Size: 0.69 Acres
- Dimensions: 150 x 200
Details
- Additional structures: Storage
- Parcel number: 010045100000
- Zoning: R1
- Special conditions: Arms Length
Construction
Type & style
- Home type: SingleFamily
- Architectural style: Ranch
- Property subtype: Single Family Residence
Materials
- Vinyl Siding
Condition
- 11-20 Years
- New construction: No
- Year built: 2006
Utilities & green energy
- Sewer: Septic Tank, Mound Septic
- Water: Well
- Utilities for property: Cable Available
Community & neighborhood
Location
- Region: Reedsburg
- Subdivision: East Addition To Lake Virginia
- Municipality: Excelsior
Price history
| Date | Event | Price |
|---|---|---|
| 5/30/2025 | Sold | $429,300+1.2%$164/sqft |
Source: | ||
| 4/25/2025 | Contingent | $424,300$162/sqft |
Source: | ||
| 4/20/2025 | Listed for sale | $424,300+123.3%$162/sqft |
Source: | ||
| 6/1/2010 | Sold | $190,000-9.5%$73/sqft |
Source: Public Record Report a problem | ||
| 10/3/2007 | Sold | $210,000+0.5%$80/sqft |
Source: Public Record Report a problem | ||
Public tax history
| Year | Property taxes | Tax assessment |
|---|---|---|
| 2024 | $4,087 +10.2% | $327,100 |
| 2023 | $3,709 +3.5% | $327,100 +84.4% |
| 2022 | $3,585 +16.6% | $177,400 |
Find assessor info on the county website
Neighborhood: 53959
Nearby schools
GreatSchools rating
- NAPineview Elementary SchoolGrades: PK-2Distance: 3.8 mi
- 6/10Webb Middle SchoolGrades: 6-8Distance: 4.7 mi
- 5/10Reedsburg Area High SchoolGrades: 9-12Distance: 5.1 mi
Schools provided by the listing agent
- Middle: Webb
- High: Reedsburg Area
- District: Reedsburg
Source: WIREX MLS. This data may not be complete. We recommend contacting the local school district to confirm school assignments for this home.

Get pre-qualified for a loan
At Zillow Home Loans, we can pre-qualify you in as little as 5 minutes with no impact to your credit score.An equal housing lender. NMLS #10287.
