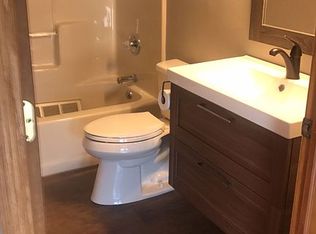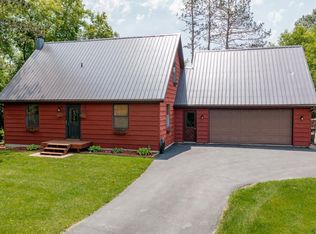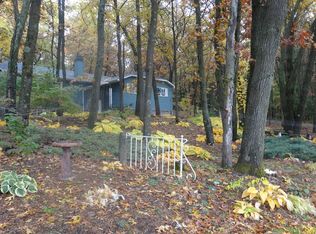Sold
$599,900
E8063 Weiland Rd, New London, WI 54961
3beds
1,777sqft
Single Family Residence
Built in 1987
20.75 Acres Lot
$666,200 Zestimate®
$338/sqft
$1,872 Estimated rent
Home value
$666,200
$613,000 - $719,000
$1,872/mo
Zestimate® history
Loading...
Owner options
Explore your selling options
What's special
Welcome to your very own sportsman's paradise and private sanctuary! Nestled on 20.75 acres of pristine wooded land, this beautifully maintained log home offers the ultimate retreat for nature and hunting enthusiasts alike. The property boasts prime hunting land, complete with a tranquil pond & spacious 36x48 Pole Shed w/concrete fl. & 220 elec. Conveniently located near the Wolf River and groomed snowmobile trails, adventure and excitement are always within reach. Unwind on the private deck/hardscaped stone patio where you can host intimate outdoor gatherings. As you explore the property, you'll be captivated by the sheer beauty of your surroundings. Lace up your boots and grab your walking stick, and embark on unforgettable adventures right outside your doorstep. OPEN 5/28 12:30-1:30.
Zillow last checked: 8 hours ago
Listing updated: July 17, 2023 at 03:01am
Listed by:
Katie VL Frederick 920-538-2120,
Coldwell Banker Real Estate Group
Bought with:
Lee Anna Greider
Beiser Realty, LLC
Source: RANW,MLS#: 50275415
Facts & features
Interior
Bedrooms & bathrooms
- Bedrooms: 3
- Bathrooms: 2
- Full bathrooms: 2
- 1/2 bathrooms: 1
Bedroom 1
- Level: Main
- Dimensions: 13x15
Bedroom 2
- Level: Upper
- Dimensions: 10x10
Bedroom 3
- Level: Upper
- Dimensions: 10x11
Dining room
- Level: Main
- Dimensions: 8x13
Kitchen
- Level: Main
- Dimensions: 12x13
Living room
- Level: Main
- Dimensions: 10x18
Other
- Description: Other - See Remarks
- Level: Main
- Dimensions: 14x20
Other
- Description: Loft
- Level: Upper
- Dimensions: 17x10
Heating
- Forced Air
Cooling
- Forced Air, Central Air
Appliances
- Included: Dishwasher, Dryer, Freezer, Microwave, Range, Refrigerator, Washer
Features
- At Least 1 Bathtub, Cable Available, Kitchen Island, Split Bedroom
- Flooring: Wood/Simulated Wood Fl
- Basement: Full
- Number of fireplaces: 1
- Fireplace features: Free Standing, Wood Burning, One
Interior area
- Total interior livable area: 1,777 sqft
- Finished area above ground: 1,777
- Finished area below ground: 0
Property
Parking
- Total spaces: 6
- Parking features: Attached, Basement, Garage Door Opener
- Attached garage spaces: 6
Features
- Patio & porch: Deck, Patio
Lot
- Size: 20.75 Acres
- Dimensions: 658x138
- Features: Horses Allowed, Wooded
Details
- Additional structures: Garage(s)
- Parcel number: 02 08 11 2
- Zoning: Recreational
- Special conditions: Arms Length
- Horses can be raised: Yes
Construction
Type & style
- Home type: SingleFamily
- Architectural style: Log
- Property subtype: Single Family Residence
Materials
- Log
- Foundation: Poured Concrete
Condition
- New construction: No
- Year built: 1987
Utilities & green energy
- Sewer: Conventional Septic
- Water: Well
Community & neighborhood
Location
- Region: New London
Price history
| Date | Event | Price |
|---|---|---|
| 7/14/2023 | Listing removed | -- |
Source: | ||
| 7/13/2023 | Pending sale | $599,900$338/sqft |
Source: RANW #50275415 Report a problem | ||
| 7/12/2023 | Sold | $599,900$338/sqft |
Source: RANW #50275415 Report a problem | ||
| 5/30/2023 | Contingent | $599,900$338/sqft |
Source: | ||
| 5/26/2023 | Listed for sale | $599,900$338/sqft |
Source: RANW #50275415 Report a problem | ||
Public tax history
| Year | Property taxes | Tax assessment |
|---|---|---|
| 2024 | $6,053 +23.8% | $562,900 +90.7% |
| 2023 | $4,890 +6.6% | $295,200 |
| 2022 | $4,588 -8.5% | $295,200 |
Find assessor info on the county website
Neighborhood: 54961
Nearby schools
GreatSchools rating
- 4/10Readfield Elementary SchoolGrades: PK-4Distance: 3.9 mi
- 7/10New London Middle SchoolGrades: 5-8Distance: 6.1 mi
- 5/10New London High SchoolGrades: 9-12Distance: 5 mi
Get pre-qualified for a loan
At Zillow Home Loans, we can pre-qualify you in as little as 5 minutes with no impact to your credit score.An equal housing lender. NMLS #10287.


