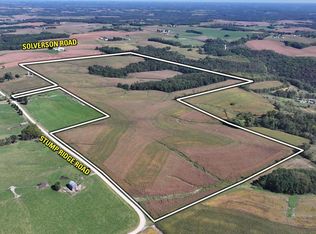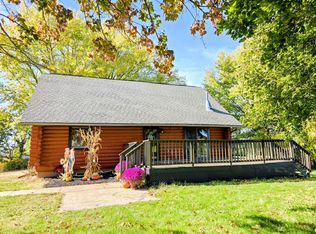Closed
$674,900
E8021 Solverson ROAD, Viroqua, WI 54665
3beds
2,592sqft
Single Family Residence
Built in 2002
40.46 Acres Lot
$600,700 Zestimate®
$260/sqft
$2,344 Estimated rent
Home value
$600,700
$517,000 - $679,000
$2,344/mo
Zestimate® history
Loading...
Owner options
Explore your selling options
What's special
Your ranch awaits. 40.46 organic acres located outside of Viroqua with quiet and tranquil ridgetop setting with views. Relax on the front or side deck of your 2002 ranch style home. 3 bedrooms and 2 bathrooms on the main level with a nearly fully finished basement with family room and additional full bath. Metal roof and metal siding make maintenance a breeze so you can enjoy the other features of the property. Solar panels to ease the use of resources and a three car attached garage for your vehicles and toys. A newer 48 x 96 shed is present to store your hay crop, machinery and even house animals. Acreage is mostly open and is currently set up for hay production with rotational grazing paddocks. Substantial updates since purchase in 2013 inc well, siding, windows, most mechanical
Zillow last checked: 8 hours ago
Listing updated: January 02, 2025 at 07:18am
Listed by:
Monte Alan Dunnum 608-632-0078,
Shane Peterson Realty
Bought with:
Monte Alan Dunnum
Source: WIREX MLS,MLS#: 1897141 Originating MLS: Metro MLS
Originating MLS: Metro MLS
Facts & features
Interior
Bedrooms & bathrooms
- Bedrooms: 3
- Bathrooms: 3
- Full bathrooms: 3
- Main level bedrooms: 3
Primary bedroom
- Level: Main
- Area: 156
- Dimensions: 13 x 12
Bedroom 2
- Level: Main
- Area: 130
- Dimensions: 10 x 13
Bedroom 3
- Level: Main
- Area: 132
- Dimensions: 11 x 12
Bathroom
- Features: Tub Only, Dual Entry Off Master Bedroom, Master Bedroom Bath: Tub/Shower Combo, Master Bedroom Bath
Dining room
- Level: Main
- Area: 99
- Dimensions: 9 x 11
Family room
- Level: Lower
- Area: 364
- Dimensions: 26 x 14
Kitchen
- Level: Main
- Area: 144
- Dimensions: 12 x 12
Living room
- Level: Main
- Area: 224
- Dimensions: 16 x 14
Heating
- Natural Gas, Solar, Wood/Coal, Forced Air, In-floor, Radiant
Cooling
- Central Air
Appliances
- Included: Dishwasher, Dryer, Oven, Refrigerator, Washer, Water Softener
Features
- Flooring: Wood or Sim.Wood Floors
- Basement: Finished,Full
Interior area
- Total structure area: 2,592
- Total interior livable area: 2,592 sqft
- Finished area above ground: 1,440
- Finished area below ground: 1,152
Property
Parking
- Total spaces: 3
- Parking features: Garage Door Opener, Attached, 3 Car
- Attached garage spaces: 3
Features
- Levels: One
- Stories: 1
Lot
- Size: 40.46 Acres
- Features: Hobby Farm, Pasture, Tillable
Details
- Additional structures: Pole Barn
- Parcel number: 012001520000
- Zoning: G1, G4, G5, G5M
- Special conditions: Arms Length
- Horses can be raised: Yes
Construction
Type & style
- Home type: SingleFamily
- Architectural style: Ranch
- Property subtype: Single Family Residence
Materials
- Aluminum/Steel, Aluminum Siding
Condition
- 21+ Years
- New construction: No
- Year built: 2002
Utilities & green energy
- Sewer: Septic Tank
- Water: Well
Community & neighborhood
Location
- Region: Viroqua
- Municipality: Franklin
Price history
| Date | Event | Price |
|---|---|---|
| 1/2/2025 | Sold | $674,900$260/sqft |
Source: | ||
| 10/30/2024 | Contingent | $674,900$260/sqft |
Source: | ||
| 10/24/2024 | Listed for sale | $674,900+159.6%$260/sqft |
Source: | ||
| 1/31/2013 | Sold | $260,000$100/sqft |
Source: Public Record Report a problem | ||
Public tax history
| Year | Property taxes | Tax assessment |
|---|---|---|
| 2024 | $4,866 +23.4% | $242,100 -0.2% |
| 2023 | $3,944 -2.1% | $242,700 |
| 2022 | $4,028 -2.8% | $242,700 +0.1% |
Find assessor info on the county website
Neighborhood: 54665
Nearby schools
GreatSchools rating
- 5/10Kickapoo Elementary SchoolGrades: PK-5Distance: 10.3 mi
- 4/10Kickapoo High SchoolGrades: 6-12Distance: 10.3 mi
Schools provided by the listing agent
- Elementary: Kickapoo
- High: Kickapoo
- District: Kickapoo Area
Source: WIREX MLS. This data may not be complete. We recommend contacting the local school district to confirm school assignments for this home.
Get pre-qualified for a loan
At Zillow Home Loans, we can pre-qualify you in as little as 5 minutes with no impact to your credit score.An equal housing lender. NMLS #10287.
Sell with ease on Zillow
Get a Zillow Showcase℠ listing at no additional cost and you could sell for —faster.
$600,700
2% more+$12,014
With Zillow Showcase(estimated)$612,714

