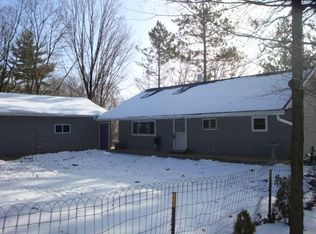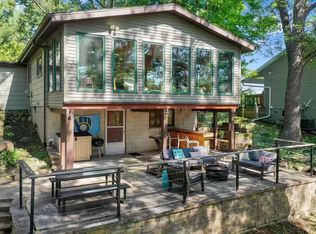Closed
$278,000
E8015 Ostrander ROAD, New London, WI 54961
3beds
2,140sqft
Single Family Residence
Built in 1972
0.8 Acres Lot
$314,600 Zestimate®
$130/sqft
$1,902 Estimated rent
Home value
$314,600
$286,000 - $346,000
$1,902/mo
Zestimate® history
Loading...
Owner options
Explore your selling options
What's special
Welcome Home! Looking to own a year round ranch home with 180+ feet of frontage on the Little Wolf River? Maybe use it as an additional income source? Look no further! Enjoy fishing, boating, kayaking, canoeing or tubing right from your own yard! Walk out lower level primary suite with a full bath and screen porch overlooking the river. Main floor consists of 2 additional bedrooms, full bathroom, living room with gas fireplace, spacious kitchen, mudroom that has been converted into an office or flex room, and 2 car attached garage. You surely will not miss the massive family room, with lots of windows, built in cabinets, pellet stove, and patio door to the deck overlooking the resort-like back yard to the river. Schedule your showing today for a great home with great water frontage!
Zillow last checked: 8 hours ago
Listing updated: January 27, 2025 at 07:10am
Listed by:
Joseph Toth PropertyInfo@shorewest.com,
Shorewest Realtors, Inc.
Bought with:
Metromls Non
Source: WIREX MLS,MLS#: 1877699 Originating MLS: Metro MLS
Originating MLS: Metro MLS
Facts & features
Interior
Bedrooms & bathrooms
- Bedrooms: 3
- Bathrooms: 2
- Full bathrooms: 2
- Main level bedrooms: 2
Primary bedroom
- Level: Lower
- Area: 276
- Dimensions: 23 x 12
Bedroom 2
- Level: Main
- Area: 130
- Dimensions: 13 x 10
Bedroom 3
- Level: Main
- Area: 100
- Dimensions: 10 x 10
Bathroom
- Features: Shower on Lower, Master Bedroom Bath: Walk-In Shower, Master Bedroom Bath, Shower Stall
Family room
- Level: Main
- Area: 506
- Dimensions: 23 x 22
Kitchen
- Level: Main
- Area: 169
- Dimensions: 13 x 13
Living room
- Level: Main
- Area: 306
- Dimensions: 18 x 17
Office
- Level: Main
- Area: 192
- Dimensions: 16 x 12
Heating
- Propane, Wood/Coal, Forced Air
Cooling
- Central Air
Appliances
- Included: Dishwasher, Disposal, Dryer, Microwave, Other, Oven, Range, Refrigerator, Washer, Water Softener
Features
- High Speed Internet, Pantry, Kitchen Island
- Flooring: Wood or Sim.Wood Floors
- Basement: Block,Partial,Partially Finished,Walk-Out Access,Exposed
Interior area
- Total structure area: 2,140
- Total interior livable area: 2,140 sqft
Property
Parking
- Total spaces: 2
- Parking features: Garage Door Opener, Attached, 2 Car
- Attached garage spaces: 2
Features
- Levels: One
- Stories: 1
- Patio & porch: Deck
- Has view: Yes
- View description: Water
- Has water view: Yes
- Water view: Water
- Waterfront features: Waterfront, River
Lot
- Size: 0.80 Acres
Details
- Parcel number: 15 08 44 16
- Zoning: RES
Construction
Type & style
- Home type: SingleFamily
- Architectural style: Ranch
- Property subtype: Single Family Residence
Materials
- Brick, Brick/Stone, Vinyl Siding
Condition
- 21+ Years
- New construction: No
- Year built: 1972
Utilities & green energy
- Sewer: Septic Tank
- Water: Well
- Utilities for property: Cable Available
Community & neighborhood
Location
- Region: New London
- Municipality: Mukwa
Price history
| Date | Event | Price |
|---|---|---|
| 7/26/2024 | Sold | $278,000-0.7%$130/sqft |
Source: | ||
| 6/18/2024 | Contingent | $279,900$131/sqft |
Source: | ||
| 6/5/2024 | Listed for sale | $279,900+12%$131/sqft |
Source: | ||
| 7/27/2023 | Sold | $250,000$117/sqft |
Source: RANW #50276680 Report a problem | ||
| 6/30/2023 | Contingent | $250,000$117/sqft |
Source: | ||
Public tax history
| Year | Property taxes | Tax assessment |
|---|---|---|
| 2024 | $1,951 -4.8% | $175,500 |
| 2023 | $2,050 +15.8% | $175,500 +47% |
| 2022 | $1,770 -14.1% | $119,400 |
Find assessor info on the county website
Neighborhood: 54961
Nearby schools
GreatSchools rating
- 4/10Parkview Elementary SchoolGrades: PK-4Distance: 3.6 mi
- 7/10New London Middle SchoolGrades: 5-8Distance: 3.6 mi
- 5/10New London High SchoolGrades: 9-12Distance: 3.4 mi
Schools provided by the listing agent
- Middle: New London
- District: New London
Source: WIREX MLS. This data may not be complete. We recommend contacting the local school district to confirm school assignments for this home.

Get pre-qualified for a loan
At Zillow Home Loans, we can pre-qualify you in as little as 5 minutes with no impact to your credit score.An equal housing lender. NMLS #10287.

