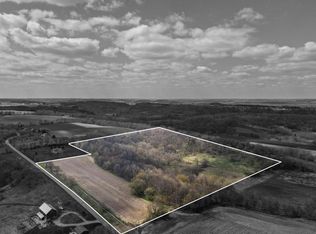Closed
$580,000
E7988 Schanke Road, Rock Springs, WI 53961
4beds
4,334sqft
Single Family Residence
Built in 2004
3.47 Acres Lot
$590,500 Zestimate®
$134/sqft
$3,955 Estimated rent
Home value
$590,500
$484,000 - $726,000
$3,955/mo
Zestimate® history
Loading...
Owner options
Explore your selling options
What's special
Peaceful country living awaits your family! First time on the market for this stunning, well-maintained home with tons of recent upgrades! Built in 2004, this 4-bedroom 4 bath home features an 18' vaulted ceiling in the great room with windows running from floor to ceiling for a breathtaking view of the morning sun. Make your way up the stairs to the loft which contains Jack and Jill bedrooms with a full bathroom. The large primary bedroom on the main level boasts a walk-through closet with built in shelving that leads you into newly renovated ensuite bathroom with a tiled walk-in shower and jacuzzi bathtub. The lower level has 9' ceilings and full kitchen for those large family gatherings or canning fun. Don't miss your chance at owning this country oasis.
Zillow last checked: 8 hours ago
Listing updated: October 27, 2025 at 08:14pm
Listed by:
Austin Blacker HomeInfo@firstweber.com,
First Weber Inc,
Bob Blacker 608-434-2274,
First Weber Inc
Bought with:
Marcus Mitchell
Source: WIREX MLS,MLS#: 1987343 Originating MLS: South Central Wisconsin MLS
Originating MLS: South Central Wisconsin MLS
Facts & features
Interior
Bedrooms & bathrooms
- Bedrooms: 4
- Bathrooms: 4
- Full bathrooms: 4
- Main level bedrooms: 1
Primary bedroom
- Level: Main
- Area: 240
- Dimensions: 15 x 16
Bedroom 2
- Level: Upper
- Area: 121
- Dimensions: 11 x 11
Bedroom 3
- Level: Upper
- Area: 121
- Dimensions: 11 x 11
Bedroom 4
- Level: Lower
- Area: 210
- Dimensions: 15 x 14
Bathroom
- Features: Whirlpool, At least 1 Tub, Master Bedroom Bath: Full, Master Bedroom Bath, Master Bedroom Bath: Walk-In Shower, Master Bedroom Bath: Tub/No Shower
Dining room
- Level: Main
- Area: 180
- Dimensions: 12 x 15
Kitchen
- Level: Main
- Area: 169
- Dimensions: 13 x 13
Living room
- Level: Main
- Area: 625
- Dimensions: 25 x 25
Office
- Level: Lower
- Area: 156
- Dimensions: 12 x 13
Heating
- Propane, Forced Air
Cooling
- Central Air
Appliances
- Included: Range/Oven, Refrigerator, Dishwasher, Microwave, Disposal, Washer, Dryer, Water Softener
Features
- Walk-In Closet(s), Cathedral/vaulted ceiling, High Speed Internet, Breakfast Bar
- Flooring: Wood or Sim.Wood Floors
- Basement: Full,Finished,8'+ Ceiling,Concrete
Interior area
- Total structure area: 4,064
- Total interior livable area: 4,334 sqft
- Finished area above ground: 2,428
- Finished area below ground: 1,906
Property
Parking
- Total spaces: 2
- Parking features: 2 Car, Attached, Garage Door Opener, Basement Access
- Attached garage spaces: 2
Features
- Levels: One and One Half
- Stories: 1
- Patio & porch: Deck, Patio
- Has spa: Yes
- Spa features: Bath
Lot
- Size: 3.47 Acres
Details
- Parcel number: 016009210000
- Zoning: Residental
- Special conditions: Arms Length
Construction
Type & style
- Home type: SingleFamily
- Architectural style: Contemporary
- Property subtype: Single Family Residence
Materials
- Vinyl Siding
Condition
- 11-20 Years
- New construction: No
- Year built: 2004
Utilities & green energy
- Sewer: Septic Tank
- Water: Well
Community & neighborhood
Location
- Region: Rock Springs
- Municipality: Freedom
Price history
| Date | Event | Price |
|---|---|---|
| 10/24/2025 | Sold | $580,000-4.8%$134/sqft |
Source: | ||
| 10/6/2025 | Contingent | $609,000$141/sqft |
Source: | ||
| 9/5/2025 | Price change | $609,000-4.7%$141/sqft |
Source: | ||
| 5/7/2025 | Listed for sale | $639,000-4.5%$147/sqft |
Source: | ||
| 4/29/2025 | Contingent | $669,000$154/sqft |
Source: | ||
Public tax history
| Year | Property taxes | Tax assessment |
|---|---|---|
| 2024 | $7,325 -9.8% | $559,700 -12.7% |
| 2023 | $8,118 +20.8% | $641,100 +89.5% |
| 2022 | $6,721 +10% | $338,300 0% |
Find assessor info on the county website
Neighborhood: 53961
Nearby schools
GreatSchools rating
- NAPineview Elementary SchoolGrades: PK-2Distance: 6.2 mi
- 6/10Webb Middle SchoolGrades: 6-8Distance: 6.8 mi
- 5/10Reedsburg Area High SchoolGrades: 9-12Distance: 6.2 mi
Schools provided by the listing agent
- Elementary: North Freedom
- Middle: Webb
- High: Reedsburg Area
- District: Reedsburg
Source: WIREX MLS. This data may not be complete. We recommend contacting the local school district to confirm school assignments for this home.
Get pre-qualified for a loan
At Zillow Home Loans, we can pre-qualify you in as little as 5 minutes with no impact to your credit score.An equal housing lender. NMLS #10287.
Sell with ease on Zillow
Get a Zillow Showcase℠ listing at no additional cost and you could sell for —faster.
$590,500
2% more+$11,810
With Zillow Showcase(estimated)$602,310
