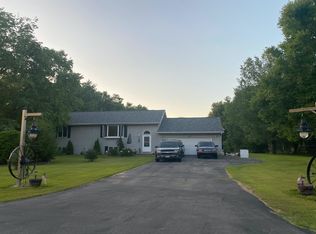Sold
$500,000
E7836 Cut Off Rd, New London, WI 54961
3beds
2,032sqft
Single Family Residence
Built in 1997
5.24 Acres Lot
$536,200 Zestimate®
$246/sqft
$2,428 Estimated rent
Home value
$536,200
$509,000 - $563,000
$2,428/mo
Zestimate® history
Loading...
Owner options
Explore your selling options
What's special
This custom-built, one owner home provides a peaceful setting on 5.24 country acres. Zoned Ag offers more use opportunities - bring the horses, etc. This open-concept ranch is impeccably maintained. Large kitchen has substantial cupboard & counter space. Expansive LR w/ vaulted ceilings, an abundance of natural light, flows easily into DA. Gorgeous views from DA French doors that lead to new stamped patio. BRs & laundry on main. Primary en-suite w/ walk-in db shower. Remaining BRs w/ bay windows & built-in storage. New roof, 3+ car garage w/ access to poured unfinished basement, stubbed for add’l bath. New 2.5 car det garage. Beautifully landscaped w/ 2 gardens, fruit trees, raspberries, asparagus & varied trees. Artesian well, Generac & more. This exceptional property is waiting for you!
Zillow last checked: 8 hours ago
Listing updated: March 31, 2024 at 03:23am
Listed by:
Cindy Jaeckle Office:920-407-0003,
Faye Wilson Realty LLC
Bought with:
Reed Rentmeester
Shorewest, Realtors
Source: RANW,MLS#: 50283361
Facts & features
Interior
Bedrooms & bathrooms
- Bedrooms: 3
- Bathrooms: 3
- Full bathrooms: 2
- 1/2 bathrooms: 1
Bedroom 1
- Level: Main
- Dimensions: 14x14
Bedroom 2
- Level: Main
- Dimensions: 13x13
Bedroom 3
- Level: Main
- Dimensions: 13x13
Dining room
- Level: Main
- Dimensions: 14x10
Kitchen
- Level: Main
- Dimensions: 17x11
Living room
- Level: Main
- Dimensions: 19x23
Other
- Description: Foyer
- Level: Main
- Dimensions: 10x7
Other
- Description: Laundry
- Level: Main
- Dimensions: 4x6
Heating
- Forced Air
Cooling
- Forced Air, Central Air
Appliances
- Included: Dryer, Range, Refrigerator, Washer, Water Softener Owned
Features
- At Least 1 Bathtub, Breakfast Bar, Pantry, Walk-in Shower
- Basement: Full,Bath/Stubbed,Sump Pump
- Has fireplace: No
- Fireplace features: None
Interior area
- Total interior livable area: 2,032 sqft
- Finished area above ground: 2,032
- Finished area below ground: 0
Property
Parking
- Total spaces: 5
- Parking features: Attached, Basement, Garage Door Opener
- Attached garage spaces: 5
Accessibility
- Accessibility features: 1st Floor Bedroom, 1st Floor Full Bath, Doors 36"+, Hall Width 36 Inches or More, Laundry 1st Floor, Level Drive, Level Lot
Features
- Patio & porch: Patio
Lot
- Size: 5.24 Acres
Details
- Additional structures: Garage(s)
- Parcel number: 15 32 34 7
- Zoning: Agricultural
- Special conditions: Arms Length
Construction
Type & style
- Home type: SingleFamily
- Architectural style: Ranch
- Property subtype: Single Family Residence
Materials
- Vinyl Siding
- Foundation: Poured Concrete
Condition
- New construction: No
- Year built: 1997
Utilities & green energy
- Sewer: Conventional Septic
- Water: Well
Community & neighborhood
Location
- Region: New London
Price history
| Date | Event | Price |
|---|---|---|
| 3/30/2024 | Pending sale | $525,000+5%$258/sqft |
Source: RANW #50283361 Report a problem | ||
| 3/29/2024 | Sold | $500,000-4.8%$246/sqft |
Source: RANW #50283361 Report a problem | ||
| 1/24/2024 | Contingent | $525,000$258/sqft |
Source: | ||
| 10/27/2023 | Listed for sale | $525,000$258/sqft |
Source: RANW #50283361 Report a problem | ||
Public tax history
| Year | Property taxes | Tax assessment |
|---|---|---|
| 2024 | $4,630 -4.8% | $410,600 |
| 2023 | $4,862 +32.2% | $410,600 +67.6% |
| 2022 | $3,676 -5% | $245,000 +10.4% |
Find assessor info on the county website
Neighborhood: 54961
Nearby schools
GreatSchools rating
- 4/10Readfield Elementary SchoolGrades: PK-4Distance: 5.2 mi
- 7/10New London Middle SchoolGrades: 5-8Distance: 5.6 mi
- 5/10New London High SchoolGrades: 9-12Distance: 4.6 mi

Get pre-qualified for a loan
At Zillow Home Loans, we can pre-qualify you in as little as 5 minutes with no impact to your credit score.An equal housing lender. NMLS #10287.
