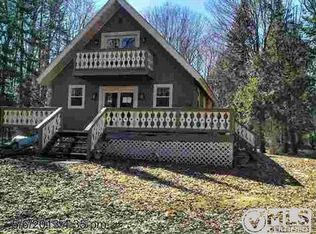Closed
$275,000
E7545 Co Rd, Wetmore, MI 49895
2beds
1,191sqft
Single Family Residence
Built in 2009
0.48 Acres Lot
$278,800 Zestimate®
$231/sqft
$1,456 Estimated rent
Home value
$278,800
Estimated sales range
Not available
$1,456/mo
Zestimate® history
Loading...
Owner options
Explore your selling options
What's special
Escape to your own private retreat with this stunning 2-bedroom, 2-bathroom home overlooking the serene West Branch Lake. Spanning 187 acres, this sand-bottom, creek-fed lake is an all-sports haven with no public access—perfect for tranquil days on the water. Step inside to an open floor plan where the kitchen seamlessly flows into a cathedral-ceiling great room, offering breathtaking views. The main bedroom with an en-suite bath completes this level, while the lower level boasts another bedroom, bath, and a spacious recreation area—ideal for gatherings. Outdoor enthusiasts will love the attached greenhouse, perfect for the family gardener, plus ample storage with a 2-car attached garage and an impressive 28x32 detached garage to store all your outdoor toys. Relax on the newly built lakeside deck with your morning coffee. Hot water heat with a wood backup ensures cozy winters. Fishing lovers, get ready! Reel in walleye, crappie, bass, perch, bluegills, and pike, or simply relax and take in nature’s beauty—watching swans, eagles, and loons glide across the water. Located on a year-round road, this home is snowmobile and ATV-friendly on the main road or with trails just 3 miles away. Whether you’re looking for a peaceful getaway or a place to embrace year-round adventure, this home truly offers something for every season!
Zillow last checked: 8 hours ago
Listing updated: May 29, 2025 at 08:55am
Listed by:
AMY SCHIEDING 906-202-0340,
RE/MAX SUPERIORLAND 906-387-4530
Bought with:
AMY SCHIEDING, 6502376536
RE/MAX SUPERIORLAND
Source: Upper Peninsula AOR,MLS#: 50171897 Originating MLS: Upper Peninsula Assoc of Realtors
Originating MLS: Upper Peninsula Assoc of Realtors
Facts & features
Interior
Bedrooms & bathrooms
- Bedrooms: 2
- Bathrooms: 2
- Full bathrooms: 2
Bedroom 1
- Level: First
- Area: 169
- Dimensions: 13 x 13
Bedroom 2
- Level: Basement
- Area: 72
- Dimensions: 12 x 6
Bathroom 1
- Level: First
- Area: 104
- Dimensions: 13 x 8
Bathroom 2
- Level: Basement
- Area: 30
- Dimensions: 6 x 5
Dining room
- Level: First
- Area: 187
- Dimensions: 17 x 11
Kitchen
- Level: First
- Area: 275
- Dimensions: 25 x 11
Living room
- Level: First
- Area: 221
- Dimensions: 17 x 13
Heating
- Hot Water, Propane, Wood
Cooling
- Ceiling Fan(s)
Appliances
- Included: Dryer, Microwave, Range/Oven, Refrigerator, Washer, Water Heater
Features
- Cathedral/Vaulted Ceiling
- Windows: Bay Window(s)
- Basement: Finished,Full
- Has fireplace: No
Interior area
- Total structure area: 2,194
- Total interior livable area: 1,191 sqft
- Finished area above ground: 1,143
- Finished area below ground: 48
Property
Parking
- Total spaces: 4
- Parking features: Additional Garage(s), Attached
- Attached garage spaces: 4
Features
- Levels: One
- Stories: 1
- Patio & porch: Deck
- Has view: Yes
- View description: Lake
- Has water view: Yes
- Water view: Lake
- Waterfront features: All Sports Lake, Waterfront, Interior Lake
- Body of water: West Branch Lake
- Frontage type: Waterfront
- Frontage length: 100
Lot
- Size: 0.48 Acres
- Dimensions: 100 x 331 x 89 x 125 x 305
Details
- Additional structures: Shed(s), Second Garage
- Zoning: Rural Residential 1 & 2 RR1/RR2
- Special conditions: Standard
Construction
Type & style
- Home type: SingleFamily
- Architectural style: Traditional
- Property subtype: Single Family Residence
Materials
- Stone, Wood Siding
- Foundation: Basement
Condition
- New construction: No
- Year built: 2009
Utilities & green energy
- Sewer: Septic Tank
- Water: Point Well
- Utilities for property: Electricity Connected, Phone Available, Propane, Sewer Connected, Water Connected
Community & neighborhood
Location
- Region: Wetmore
- Subdivision: Wildwood Sub
Other
Other facts
- Listing terms: Cash,Conventional,FHA,VA Loan
- Ownership: Private
Price history
| Date | Event | Price |
|---|---|---|
| 5/29/2025 | Pending sale | $297,000+8%$249/sqft |
Source: | ||
| 5/23/2025 | Sold | $275,000-7.4%$231/sqft |
Source: | ||
| 4/18/2025 | Listed for sale | $297,000$249/sqft |
Source: | ||
Public tax history
Tax history is unavailable.
Neighborhood: 49895
Nearby schools
GreatSchools rating
- 7/10William G. Mather Elementary SchoolGrades: PK-6Distance: 17.2 mi
- 6/10Munising High And Middle SchoolGrades: 6-12Distance: 17.9 mi
Schools provided by the listing agent
- District: Munising Public Schools
Source: Upper Peninsula AOR. This data may not be complete. We recommend contacting the local school district to confirm school assignments for this home.

Get pre-qualified for a loan
At Zillow Home Loans, we can pre-qualify you in as little as 5 minutes with no impact to your credit score.An equal housing lender. NMLS #10287.
