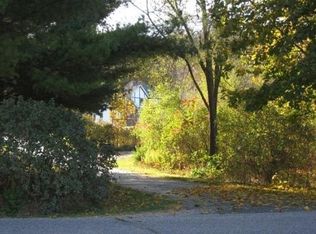Closed
$350,000
E6525 North Dewey Avenue, Reedsburg, WI 53959
4beds
2,628sqft
Single Family Residence
Built in 1973
3.14 Acres Lot
$458,400 Zestimate®
$133/sqft
$2,183 Estimated rent
Home value
$458,400
$422,000 - $495,000
$2,183/mo
Zestimate® history
Loading...
Owner options
Explore your selling options
What's special
Escape to the Country with City Convenience! Nestled on 3.14 wooded acres, this spacious home offers a serene retreat just north of Reedsburg Area Medical Center. Comfortable, sprawling raised ranch boasts abundant character, generous storage, & versatile living spaces. For starters, 4 main floor bedrooms & an 11x10 Office/Den! Updated kitchen is functional and inviting, and features an 11x7 pantry/studio/office. The Primary Bedroom suite includes a dedicated bathroom, an 8x5 walk-in closet, and an additional 9x7 closet/office with a window for natural light. Large updated windows throughout bring the outdoors inside, allowing you to appreciate the natural beauty of birds, wildflowers, perennials, and the tranquil wooded hillside that surrounds this inviting property.
Zillow last checked: 8 hours ago
Listing updated: September 27, 2024 at 08:14pm
Listed by:
Ryan Olson 608-524-8284,
Evergreen Realty Inc
Bought with:
Jaime Fearing
Source: WIREX MLS,MLS#: 1981161 Originating MLS: South Central Wisconsin MLS
Originating MLS: South Central Wisconsin MLS
Facts & features
Interior
Bedrooms & bathrooms
- Bedrooms: 4
- Bathrooms: 3
- Full bathrooms: 2
- 1/2 bathrooms: 1
- Main level bedrooms: 4
Primary bedroom
- Level: Main
- Area: 165
- Dimensions: 15 x 11
Bedroom 2
- Level: Main
- Area: 117
- Dimensions: 13 x 9
Bedroom 3
- Level: Main
- Area: 110
- Dimensions: 11 x 10
Bedroom 4
- Level: Main
- Area: 110
- Dimensions: 11 x 10
Bathroom
- Features: At least 1 Tub, Master Bedroom Bath: Full, Master Bedroom Bath
Dining room
- Level: Main
- Area: 132
- Dimensions: 12 x 11
Kitchen
- Level: Main
- Area: 143
- Dimensions: 13 x 11
Living room
- Level: Main
- Area: 266
- Dimensions: 19 x 14
Office
- Level: Main
- Area: 110
- Dimensions: 11 x 10
Heating
- Natural Gas, Forced Air
Cooling
- Central Air
Appliances
- Included: Range/Oven, Refrigerator, Dishwasher, Microwave, Washer, Dryer
Features
- Walk-In Closet(s), Cathedral/vaulted ceiling, High Speed Internet, Pantry
- Flooring: Wood or Sim.Wood Floors
- Basement: Full,Walk-Out Access,Partially Finished,Concrete
Interior area
- Total structure area: 2,628
- Total interior livable area: 2,628 sqft
- Finished area above ground: 1,920
- Finished area below ground: 708
Property
Parking
- Total spaces: 2
- Parking features: 2 Car, Attached, Built-in under Home, Garage Door Opener
- Attached garage spaces: 2
Features
- Levels: One
- Stories: 1
- Patio & porch: Patio
Lot
- Size: 3.14 Acres
- Dimensions: 3.14 Acres
- Features: Wooded
Details
- Parcel number: 042080600000
- Zoning: Res
- Special conditions: Arms Length
Construction
Type & style
- Home type: SingleFamily
- Architectural style: Ranch,Raised Ranch
- Property subtype: Single Family Residence
Materials
- Wood Siding, Brick, Stone
Condition
- 21+ Years
- New construction: No
- Year built: 1973
Utilities & green energy
- Sewer: Septic Tank
- Water: Well
- Utilities for property: Cable Available
Community & neighborhood
Location
- Region: Reedsburg
- Subdivision: Na
- Municipality: Winfield
Price history
| Date | Event | Price |
|---|---|---|
| 9/27/2024 | Sold | $350,000-12.5%$133/sqft |
Source: | ||
| 8/30/2024 | Contingent | $400,000$152/sqft |
Source: | ||
| 8/27/2024 | Listed for sale | $400,000$152/sqft |
Source: | ||
| 8/14/2024 | Contingent | $400,000$152/sqft |
Source: | ||
| 7/10/2024 | Listed for sale | $400,000+111.6%$152/sqft |
Source: | ||
Public tax history
| Year | Property taxes | Tax assessment |
|---|---|---|
| 2024 | $3,735 +29.6% | $362,500 +99.5% |
| 2023 | $2,882 -4.4% | $181,700 |
| 2022 | $3,016 +18% | $181,700 |
Find assessor info on the county website
Neighborhood: 53959
Nearby schools
GreatSchools rating
- NAPineview Elementary SchoolGrades: PK-2Distance: 1.3 mi
- 6/10Webb Middle SchoolGrades: 6-8Distance: 1.6 mi
- 5/10Reedsburg Area High SchoolGrades: 9-12Distance: 3 mi
Schools provided by the listing agent
- Middle: Webb
- High: Reedsburg Area
- District: Reedsburg
Source: WIREX MLS. This data may not be complete. We recommend contacting the local school district to confirm school assignments for this home.
Get pre-qualified for a loan
At Zillow Home Loans, we can pre-qualify you in as little as 5 minutes with no impact to your credit score.An equal housing lender. NMLS #10287.
Sell for more on Zillow
Get a Zillow Showcase℠ listing at no additional cost and you could sell for .
$458,400
2% more+$9,168
With Zillow Showcase(estimated)$467,568
