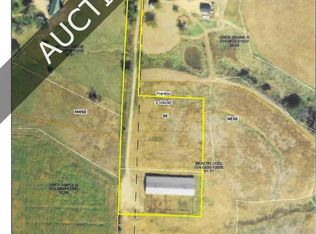Closed
$375,000
E6367 Cold Springs Road, Loganville, WI 53943
4beds
1,800sqft
Single Family Residence
Built in 1920
10 Acres Lot
$379,100 Zestimate®
$208/sqft
$1,961 Estimated rent
Home value
$379,100
Estimated sales range
Not available
$1,961/mo
Zestimate® history
Loading...
Owner options
Explore your selling options
What's special
Enjoy complete privacy at the end of a dead-end road. This 4 bedroom, 1 bathroom home sits on 10 acres and has plenty of space for you and your animals to roam. The 8 acres of pasture and multiple outbuildings make this an ideal set up for livestock, hobbies or a small farm. Whether you love to garden or enjoy the serenity of the countryside, you will love taking in the views and all that rural life has to offer. Just a 10 minute drive to Loganville, 20 minutes from Reedsburg, and 30 minutes to Baraboo or Spring Green. You are centrally located to several amenities--yet far enough away to enjoy complete and utter privacy. Whether you are looking to start your homestead or simply crave the calmness of rural living, this property offers the space and charm you've been looking for.
Zillow last checked: 8 hours ago
Listing updated: November 21, 2025 at 09:02am
Listed by:
Jaime Fearing Off:608-524-6416,
Gavin Brothers Auctioneers LLC
Bought with:
Jaime Fearing
Source: WIREX MLS,MLS#: 2010526 Originating MLS: South Central Wisconsin MLS
Originating MLS: South Central Wisconsin MLS
Facts & features
Interior
Bedrooms & bathrooms
- Bedrooms: 4
- Bathrooms: 1
- Full bathrooms: 1
Primary bedroom
- Level: Upper
- Area: 143
- Dimensions: 11 x 13
Bedroom 2
- Level: Upper
- Area: 108
- Dimensions: 9 x 12
Bedroom 3
- Level: Upper
- Area: 108
- Dimensions: 9 x 12
Bedroom 4
- Level: Upper
- Area: 108
- Dimensions: 9 x 12
Bathroom
- Features: No Master Bedroom Bath
Family room
- Level: Main
- Area: 99
- Dimensions: 9 x 11
Kitchen
- Level: Main
- Area: 72
- Dimensions: 6 x 12
Living room
- Level: Main
- Area: 208
- Dimensions: 13 x 16
Heating
- Propane, Forced Air
Appliances
- Included: Range/Oven, Refrigerator, Dishwasher, Microwave, Washer, Dryer
Features
- Basement: Full
Interior area
- Total structure area: 1,800
- Total interior livable area: 1,800 sqft
- Finished area above ground: 1,800
- Finished area below ground: 0
Property
Parking
- Total spaces: 2
- Parking features: 2 Car, Detached
- Garage spaces: 2
Features
- Levels: Two
- Stories: 2
Lot
- Size: 10 Acres
- Features: Horse Allowed, Pasture
Details
- Additional structures: Barn(s), Outbuilding, Machine Shed
- Parcel number: 014060310000
- Zoning: Res/Ag
- Special conditions: Arms Length
- Horses can be raised: Yes
Construction
Type & style
- Home type: SingleFamily
- Architectural style: Farmhouse/National Folk
- Property subtype: Single Family Residence
Materials
- Aluminum/Steel
Condition
- 21+ Years
- New construction: No
- Year built: 1920
Utilities & green energy
- Sewer: Septic Tank
- Water: Well
Community & neighborhood
Location
- Region: Loganville
- Municipality: Franklin
Price history
| Date | Event | Price |
|---|---|---|
| 11/21/2025 | Sold | $375,000$208/sqft |
Source: | ||
| 10/13/2025 | Pending sale | $375,000$208/sqft |
Source: | ||
| 10/10/2025 | Listed for sale | $375,000+4.2%$208/sqft |
Source: | ||
| 5/21/2025 | Sold | $360,000-4%$200/sqft |
Source: | ||
| 2/11/2025 | Listed for sale | $375,000$208/sqft |
Source: | ||
Public tax history
Tax history is unavailable.
Neighborhood: 53943
Nearby schools
GreatSchools rating
- NAWest Side Elementary SchoolGrades: PK-2Distance: 10.9 mi
- 6/10Webb Middle SchoolGrades: 6-8Distance: 11.6 mi
- 5/10Reedsburg Area High SchoolGrades: 9-12Distance: 10.3 mi
Schools provided by the listing agent
- Middle: Webb
- High: Reedsburg Area
- District: Reedsburg
Source: WIREX MLS. This data may not be complete. We recommend contacting the local school district to confirm school assignments for this home.
Get pre-qualified for a loan
At Zillow Home Loans, we can pre-qualify you in as little as 5 minutes with no impact to your credit score.An equal housing lender. NMLS #10287.
Sell for more on Zillow
Get a Zillow Showcase℠ listing at no additional cost and you could sell for .
$379,100
2% more+$7,582
With Zillow Showcase(estimated)$386,682
