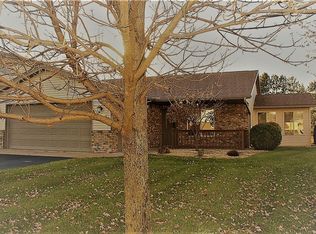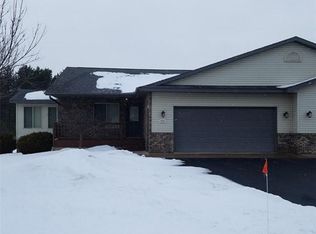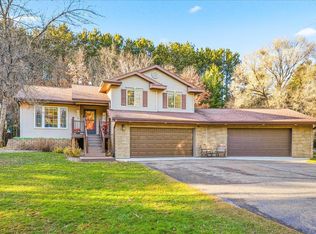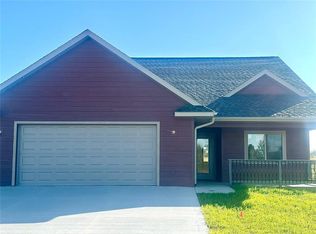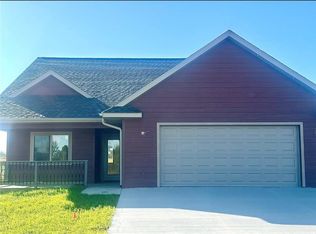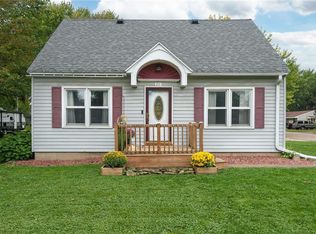Welcome to carefree condo living in beautiful Colfax, where comfort meets convenience. This thoughtfully designed two-bedroom, two-bathroom residence offers single-level living at its finest. Step inside to discover warm in-floor heating beneath elegant wood floors, creating a cozy atmosphere throughout. The heart of the home features vaulted ceilings and a welcoming gas fireplace, perfect for those chilly Wisconsin evenings. The primary bedroom suite boasts a spacious walk-in closet and an ensuite bathroom with a double sink vanity and walk-in shower. A built-in desk provides an ideal workspace, while the four-season room offers a peaceful retreat to enjoy nature year-round. The Tainter Woods Condo Association takes care of lawn maintenance and snow removal, leaving you free to enjoy nearby Tainter Lake. Additional features include ceiling fans for comfort, carpet in bedrooms, and tile flooring in bathrooms. This maintenance-free lifestyle awaits its new owner!
Active
Price cut: $5K (12/8)
$274,900
E5751 816th Ave, Colfax, WI 54730
2beds
1,542sqft
Est.:
Two Unit
Built in 2003
-- sqft lot
$256,600 Zestimate®
$178/sqft
$178/mo HOA
What's special
- 285 days |
- 98 |
- 3 |
Zillow last checked: 8 hours ago
Listing updated: December 12, 2025 at 11:30am
Listed by:
Vicki Phelps 715-563-5509,
Century 21 Affiliated
Source: NorthstarMLS as distributed by MLS GRID,MLS#: 6681794
Tour with a local agent
Facts & features
Interior
Bedrooms & bathrooms
- Bedrooms: 2
- Bathrooms: 2
- Full bathrooms: 2
Bedroom
- Level: Main
- Area: 156 Square Feet
- Dimensions: 13 x 12
Bedroom 2
- Level: Main
- Area: 144 Square Feet
- Dimensions: 12 x 12
Bathroom
- Level: Main
- Area: 48 Square Feet
- Dimensions: 6 x 8
Bathroom
- Level: Main
- Area: 78 Square Feet
- Dimensions: 6 x 13
Dining room
- Level: Main
- Area: 168 Square Feet
- Dimensions: 14 x 12
Kitchen
- Level: Main
- Area: 132 Square Feet
- Dimensions: 12 x 11
Laundry
- Level: Main
- Area: 30 Square Feet
- Dimensions: 6 x 5
Living room
- Level: Main
- Area: 168 Square Feet
- Dimensions: 14 x 12
Other
- Level: Main
- Area: 176 Square Feet
- Dimensions: 16 x 11
Heating
- Has Heating (Unspecified Type)
Cooling
- Central Air
Appliances
- Included: Dishwasher, Microwave, Range, Refrigerator
Features
- Has basement: No
- Number of fireplaces: 1
Interior area
- Total structure area: 1,542
- Total interior livable area: 1,542 sqft
- Finished area above ground: 1,542
- Finished area below ground: 0
Property
Parking
- Total spaces: 2
- Parking features: Attached
- Attached garage spaces: 2
Accessibility
- Accessibility features: None
Features
- Levels: One
- Stories: 1
Lot
- Size: 1,306.8 Square Feet
Details
- Foundation area: 1542
- Parcel number: 1703822912203300035
- Zoning description: Residential-Single Family
Construction
Type & style
- Home type: MultiFamily
- Property subtype: Two Unit
- Attached to another structure: Yes
Materials
- Foundation: Slab
Condition
- New construction: No
- Year built: 2003
Utilities & green energy
- Gas: Natural Gas
- Sewer: Shared Septic
- Water: Shared System, Well
Community & HOA
Community
- Subdivision: Tainter Woods Condo
HOA
- Has HOA: Yes
- Services included: Lawn Care, Maintenance Grounds, Snow Removal
- HOA fee: $535 quarterly
- HOA name: Tainter Woods Condominiums
- HOA phone: 715-521-4171
Location
- Region: Colfax
Financial & listing details
- Price per square foot: $178/sqft
- Tax assessed value: $259,900
- Annual tax amount: $2,714
- Date on market: 3/10/2025
- Cumulative days on market: 266 days
Estimated market value
$256,600
Estimated sales range
Not available
$1,450/mo
Price history
Price history
| Date | Event | Price |
|---|---|---|
| 12/8/2025 | Price change | $274,900-1.8%$178/sqft |
Source: | ||
| 6/5/2025 | Price change | $279,900-1.8%$182/sqft |
Source: | ||
| 4/16/2025 | Price change | $285,000-1.7%$185/sqft |
Source: | ||
| 3/8/2025 | Listed for sale | $289,900+20.8%$188/sqft |
Source: | ||
| 5/15/2014 | Sold | $240,000+92%$156/sqft |
Source: Agent Provided Report a problem | ||
Public tax history
Public tax history
| Year | Property taxes | Tax assessment |
|---|---|---|
| 2024 | $2,714 +3% | $170,000 |
| 2023 | $2,636 +8.3% | $170,000 |
| 2022 | $2,434 -1.1% | $170,000 |
Find assessor info on the county website
BuyAbility℠ payment
Est. payment
$1,939/mo
Principal & interest
$1328
Property taxes
$337
Other costs
$274
Climate risks
Neighborhood: 54730
Nearby schools
GreatSchools rating
- 6/10Wakanda Elementary SchoolGrades: PK-5Distance: 5.5 mi
- 6/10Menomonie Middle SchoolGrades: 6-8Distance: 7.1 mi
- 3/10Menomonie High SchoolGrades: 9-12Distance: 8.1 mi
- Loading
- Loading
