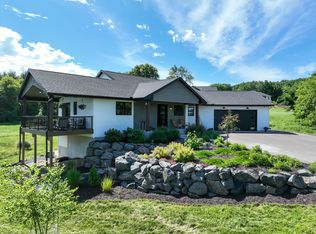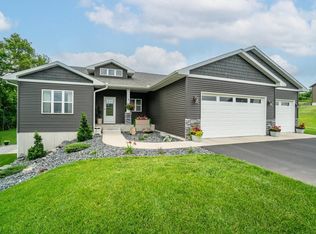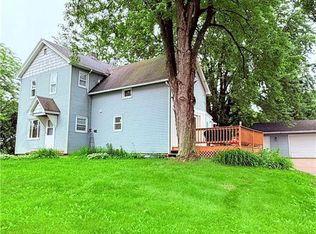Closed
$800,000
E5695 510th Avenue, Menomonie, WI 54751
4beds
3,592sqft
Single Family Residence
Built in 2022
2.06 Acres Lot
$800,200 Zestimate®
$223/sqft
$3,292 Estimated rent
Home value
$800,200
Estimated sales range
Not available
$3,292/mo
Zestimate® history
Loading...
Owner options
Explore your selling options
What's special
Custom built, by Timber Ridge Custom Homes, a fully-finished walk-out, overlooking the Timber Valley neighborhood on 2.06 acres just outside of Menomonie. Beyond the timber & stone entry, the main floor offers a generously sized open-concept design w/stone & built-in accents throughout. A cook's kitchen w/granite counters, custom cabinetry & stainless appliances extends into the dining room w/access to the 4-season room. A primary suite, w/double vanities, tiled walk-in shower, & large closet offering access to the walk-through laundry room. 1 bedroom, a 2nd full bath, office, & generously-sized entry & mudroom for your day-to-day living needs. The lower level boasts a family room w/a wet bar, 2 additional bedrooms & a 3rd full bath. The secondary garage offers over 1200 sq ft of finished space, incredible bar, full bathroom & large entertaining area. An additional 2 car garage completes the space for all your recreational toys! Enjoy the stamped patio w/views for DAYS!
Zillow last checked: 8 hours ago
Listing updated: November 21, 2025 at 09:00am
Listed by:
Kristy Tauger 715-379-4125,
RE/MAX Results Eau Claire
Bought with:
Ryan Stein
Source: WIREX MLS,MLS#: 1588271 Originating MLS: REALTORS Association of Northwestern WI
Originating MLS: REALTORS Association of Northwestern WI
Facts & features
Interior
Bedrooms & bathrooms
- Bedrooms: 4
- Bathrooms: 3
- Full bathrooms: 3
- Main level bedrooms: 2
Primary bedroom
- Level: Main
- Area: 204
- Dimensions: 17 x 12
Bedroom 2
- Level: Main
- Area: 180
- Dimensions: 12 x 15
Bedroom 3
- Level: Lower
- Area: 143
- Dimensions: 13 x 11
Bedroom 4
- Level: Lower
- Area: 154
- Dimensions: 14 x 11
Dining room
- Level: Main
- Area: 165
- Dimensions: 11 x 15
Family room
- Level: Lower
- Area: 675
- Dimensions: 27 x 25
Kitchen
- Level: Main
- Area: 240
- Dimensions: 16 x 15
Living room
- Level: Main
- Area: 323
- Dimensions: 19 x 17
Heating
- Natural Gas, Forced Air
Cooling
- Central Air
Appliances
- Included: Dishwasher, Range/Oven, Range Hood, Refrigerator
Features
- Ceiling Fan(s)
- Basement: Full,Partially Finished,Concrete
Interior area
- Total structure area: 3,592
- Total interior livable area: 3,592 sqft
- Finished area above ground: 2,278
- Finished area below ground: 1,314
Property
Parking
- Total spaces: 5
- Parking features: 4 Car, Attached, Garage Door Opener
- Attached garage spaces: 5
Features
- Levels: One
- Stories: 1
- Patio & porch: Patio, Patio-Covered
- Exterior features: 4-Season Room
Lot
- Size: 2.06 Acres
Details
- Additional structures: Other
- Parcel number: 1702422812311400004
- Zoning: Residential
Construction
Type & style
- Home type: SingleFamily
- Property subtype: Single Family Residence
Materials
- Stone, Vinyl Siding, Wood Siding
Condition
- 0-5 Years
- New construction: No
- Year built: 2022
Utilities & green energy
- Electric: Circuit Breakers
- Sewer: Septic Tank
- Water: Well
Community & neighborhood
Location
- Region: Menomonie
- Municipality: Red Cedar
Price history
| Date | Event | Price |
|---|---|---|
| 11/19/2025 | Sold | $800,000-5.9%$223/sqft |
Source: | ||
| 10/22/2025 | Contingent | $850,000$237/sqft |
Source: | ||
| 8/29/2025 | Price change | $850,000-2.9%$237/sqft |
Source: | ||
| 6/5/2025 | Price change | $875,000-2.8%$244/sqft |
Source: | ||
| 1/16/2025 | Listed for sale | $899,900-5.3%$251/sqft |
Source: | ||
Public tax history
| Year | Property taxes | Tax assessment |
|---|---|---|
| 2024 | $7,468 -1.6% | $671,100 |
| 2023 | $7,586 +309.6% | $671,100 +575.8% |
| 2022 | $1,852 +176.1% | $99,300 +199.1% |
Find assessor info on the county website
Neighborhood: 54751
Nearby schools
GreatSchools rating
- 7/10Oaklawn Elementary SchoolGrades: PK-5Distance: 1.6 mi
- 6/10Menomonie Middle SchoolGrades: 6-8Distance: 1.3 mi
- 3/10Menomonie High SchoolGrades: 9-12Distance: 3.1 mi
Schools provided by the listing agent
- District: Menomonie
Source: WIREX MLS. This data may not be complete. We recommend contacting the local school district to confirm school assignments for this home.

Get pre-qualified for a loan
At Zillow Home Loans, we can pre-qualify you in as little as 5 minutes with no impact to your credit score.An equal housing lender. NMLS #10287.


