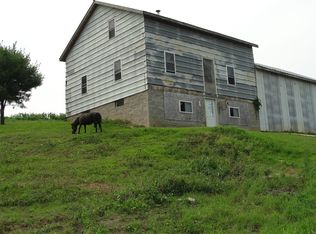Closed
$515,000
E5573 Helgeson ROAD, Westby, WI 54667
4beds
3,008sqft
Single Family Residence
Built in 2004
8.97 Acres Lot
$529,900 Zestimate®
$171/sqft
$3,057 Estimated rent
Home value
$529,900
Estimated sales range
Not available
$3,057/mo
Zestimate® history
Loading...
Owner options
Explore your selling options
What's special
Entered for comps
Zillow last checked: 8 hours ago
Listing updated: May 20, 2025 at 05:07am
Listed by:
NON MLS-LAC,
NON MLS LAC
Bought with:
Melissa Reese
Source: WIREX MLS,MLS#: 1918559 Originating MLS: Metro MLS
Originating MLS: Metro MLS
Facts & features
Interior
Bedrooms & bathrooms
- Bedrooms: 4
- Bathrooms: 3
- Full bathrooms: 3
- Main level bedrooms: 2
Primary bedroom
- Level: Main
- Area: 252
- Dimensions: 14 x 18
Bedroom 2
- Level: Main
- Area: 140
- Dimensions: 10 x 14
Bedroom 3
- Level: Lower
- Area: 160
- Dimensions: 10 x 16
Bedroom 4
- Level: Lower
- Area: 150
- Dimensions: 15 x 10
Dining room
- Level: Main
- Area: 154
- Dimensions: 11 x 14
Kitchen
- Level: Main
- Area: 143
- Dimensions: 11 x 13
Living room
- Level: Main
- Area: 270
- Dimensions: 18 x 15
Heating
- Propane, Forced Air
Cooling
- Central Air
Appliances
- Included: Dishwasher, Disposal, Dryer, Freezer, Microwave, Oven, Range, Refrigerator, Washer
Features
- Basement: Finished,Full,Walk-Out Access
Interior area
- Total structure area: 3,008
- Total interior livable area: 3,008 sqft
Property
Parking
- Total spaces: 2
- Parking features: Attached, 2 Car
- Attached garage spaces: 2
Features
- Levels: One
- Stories: 1
Lot
- Size: 8.97 Acres
Details
- Parcel number: 024005120001
- Zoning: RES AG
Construction
Type & style
- Home type: SingleFamily
- Architectural style: Ranch
- Property subtype: Single Family Residence
Materials
- Log, Wood Siding
Condition
- 21+ Years
- New construction: No
- Year built: 2004
Utilities & green energy
- Sewer: Septic Tank
- Water: Well
Community & neighborhood
Location
- Region: Westby
- Municipality: Jefferson
Price history
| Date | Event | Price |
|---|---|---|
| 5/13/2025 | Sold | $515,000+3%$171/sqft |
Source: | ||
| 4/1/2025 | Pending sale | $499,900$166/sqft |
Source: | ||
| 3/26/2025 | Listed for sale | $499,900+65.5%$166/sqft |
Source: | ||
| 8/6/2018 | Sold | $302,000-2.3%$100/sqft |
Source: Public Record Report a problem | ||
| 7/27/2018 | Pending sale | $309,000$103/sqft |
Source: Coldwell Banker River Valley, Realtors #1564863 Report a problem | ||
Public tax history
| Year | Property taxes | Tax assessment |
|---|---|---|
| 2024 | $3,577 +10.2% | $167,500 -0.1% |
| 2023 | $3,246 +6.4% | $167,600 |
| 2022 | $3,051 +2.1% | $167,600 +0.1% |
Find assessor info on the county website
Neighborhood: 54667
Nearby schools
GreatSchools rating
- 7/10Viroqua Middle SchoolGrades: 5-8Distance: 5.7 mi
- 6/10Viroqua High SchoolGrades: 9-12Distance: 5.7 mi
- 4/10Viroqua Elementary SchoolGrades: PK-4Distance: 5.7 mi
Schools provided by the listing agent
- Middle: Viroqua
- District: Viroqua Area
Source: WIREX MLS. This data may not be complete. We recommend contacting the local school district to confirm school assignments for this home.

Get pre-qualified for a loan
At Zillow Home Loans, we can pre-qualify you in as little as 5 minutes with no impact to your credit score.An equal housing lender. NMLS #10287.
