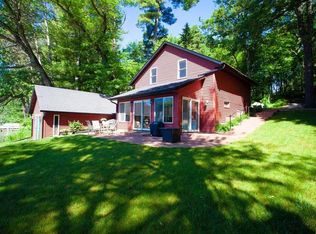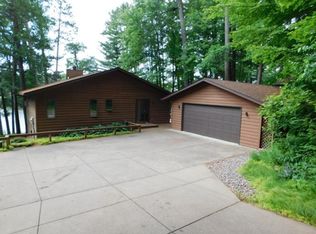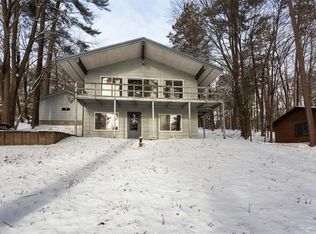Closed
$410,000
E5532 784th Ave, Menomonie, WI 54751
3beds
2,688sqft
Single Family Residence
Built in 1965
0.41 Acres Lot
$411,700 Zestimate®
$153/sqft
$1,793 Estimated rent
Home value
$411,700
Estimated sales range
Not available
$1,793/mo
Zestimate® history
Loading...
Owner options
Explore your selling options
What's special
This wonderful Tainter Lake Home with rare low elevation awaits the new buyer to start enjoying Lake Life . This updated home is has had many updates, Seller to sell some furniture that is left . This 3 bedroom home, 2 full bath home has a wonderful with master bedroom, with walkout to your 4 season room which has heated floors and overlooks the Lake. Cuddle up to your full wall Stone wood burning Fireplace and enjoy your full wall of windows overlooking your back yard and the lake. Large wrap around deck with access to your Hot tub (seller hasn't used for a while), fire pit area and gradual walk to the dock and water. Love to fish or grab the boat and cruise to Jakes Supper Club, Pioneer Bar & Grill and boat all the way up to upper Tainter and Elk Point Resort. Home was pre-Inspected, Seller converted back the garage which is heated, So many updates throughout, and a brand new concrete driveway... just Move Right In! 14 Month Buyer Home Warranty Included. Lake Life is calling you... Don't miss out!
Zillow last checked: 8 hours ago
Listing updated: July 29, 2025 at 09:59am
Listed by:
Julie A Lammer 715-308-3399,
RE/MAX Results
Bought with:
Julie A Lammer
RE/MAX Results
Source: NorthstarMLS as distributed by MLS GRID,MLS#: 6660057
Facts & features
Interior
Bedrooms & bathrooms
- Bedrooms: 3
- Bathrooms: 2
- Full bathrooms: 2
Bedroom 1
- Level: Lower
- Area: 117 Square Feet
- Dimensions: 13 x 9
Bedroom 2
- Level: Main
- Area: 176 Square Feet
- Dimensions: 16 x 11
Bedroom 3
- Level: Main
- Area: 120 Square Feet
- Dimensions: 12 x 10
Bathroom
- Level: Main
- Area: 54 Square Feet
- Dimensions: 9 x 6
Bathroom
- Level: Lower
- Area: 40 Square Feet
- Dimensions: 10 x 4
Dining room
- Level: Main
- Area: 225 Square Feet
- Dimensions: 15 x 15
Family room
- Level: Lower
- Area: 231 Square Feet
- Dimensions: 21 x 11
Other
- Level: Main
- Area: 108 Square Feet
- Dimensions: 12 x 9
Foyer
- Level: Main
- Area: 27 Square Feet
- Dimensions: 9 x 3
Kitchen
- Level: Main
- Area: 121 Square Feet
- Dimensions: 11 x 11
Laundry
- Level: Lower
- Area: 96 Square Feet
- Dimensions: 12 x 8
Living room
- Level: Main
- Area: 325 Square Feet
- Dimensions: 25 x 13
Recreation room
- Level: Lower
- Area: 140 Square Feet
- Dimensions: 14 x 10
Heating
- Forced Air, Fireplace(s)
Cooling
- Central Air
Appliances
- Included: Dishwasher, Dryer, Microwave, Range, Refrigerator, Washer
Features
- Basement: Finished,Full,Walk-Out Access
- Number of fireplaces: 1
- Fireplace features: Wood Burning
Interior area
- Total structure area: 2,688
- Total interior livable area: 2,688 sqft
- Finished area above ground: 1,344
- Finished area below ground: 1,320
Property
Parking
- Total spaces: 2
- Parking features: Attached, Concrete, Garage Door Opener
- Attached garage spaces: 2
- Has uncovered spaces: Yes
- Details: Garage Dimensions (20x18)
Accessibility
- Accessibility features: None
Features
- Levels: One
- Stories: 1
- Patio & porch: Deck, Porch
- Pool features: None
- Fencing: None
- Has view: Yes
- View description: Lake
- Has water view: Yes
- Water view: Lake
- Waterfront features: Lake Front, Lake View, Waterfront Elevation(4-10), Waterfront Num(600091522), Lake Bottom(Sand), Lake Acres(1605), Lake Depth(37)
- Body of water: Tainter Lake (600091522)
- Frontage length: Water Frontage: 66
Lot
- Size: 0.41 Acres
- Dimensions: 238 x 66 x 237 x 93
- Features: Accessible Shoreline, Many Trees
Details
- Additional structures: Storage Shed
- Foundation area: 1344
- Parcel number: 1703822912300050008
- Zoning description: Shoreline,Residential-Single Family
Construction
Type & style
- Home type: SingleFamily
- Property subtype: Single Family Residence
Materials
- Wood Siding
- Roof: Age Over 8 Years
Condition
- Age of Property: 60
- New construction: No
- Year built: 1965
Utilities & green energy
- Electric: Circuit Breakers
- Gas: Natural Gas
- Sewer: Holding Tank
- Water: Private, Well
Community & neighborhood
Location
- Region: Menomonie
- Subdivision: Stetlers Unrcd Add
HOA & financial
HOA
- Has HOA: No
- Amenities included: None
- Services included: None
Price history
| Date | Event | Price |
|---|---|---|
| 7/29/2025 | Sold | $410,000-21.1%$153/sqft |
Source: | ||
| 7/25/2025 | Pending sale | $519,500$193/sqft |
Source: | ||
| 7/3/2025 | Listed for sale | $519,500$193/sqft |
Source: | ||
| 3/7/2025 | Pending sale | $519,500$193/sqft |
Source: | ||
| 3/7/2025 | Contingent | $519,500$193/sqft |
Source: | ||
Public tax history
| Year | Property taxes | Tax assessment |
|---|---|---|
| 2024 | $4,133 +4.3% | $247,000 |
| 2023 | $3,963 +4.1% | $247,000 |
| 2022 | $3,806 -2.4% | $247,000 |
Find assessor info on the county website
Neighborhood: 54751
Nearby schools
GreatSchools rating
- 6/10Wakanda Elementary SchoolGrades: PK-5Distance: 4.6 mi
- 6/10Menomonie Middle SchoolGrades: 6-8Distance: 6.3 mi
- 3/10Menomonie High SchoolGrades: 9-12Distance: 7.2 mi

Get pre-qualified for a loan
At Zillow Home Loans, we can pre-qualify you in as little as 5 minutes with no impact to your credit score.An equal housing lender. NMLS #10287.


