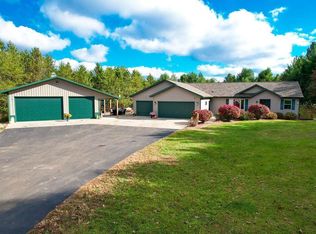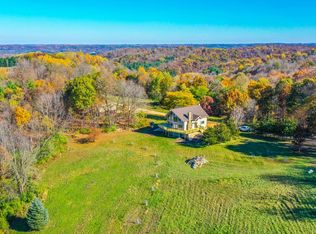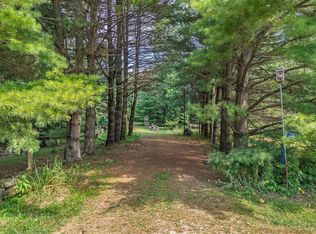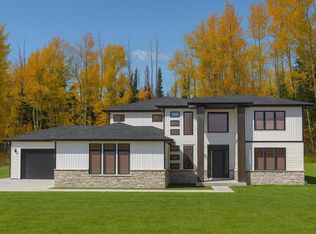Excellent farm located in a scenic valley! This property includes a good concrete feedlot attached to a 38?x90? sixty free stall shed with a built in cattle headlock that will be included. Freeze proof waterers throughout the facility. Also features a large traditional wood barn with an addition and tin siding on three sides and roof. 16x60? stave silo and another 18?x60? stave silo with a silo unloader, along with a 20x30 seal store unit for grain. A nice 40x80 shed with high ceilings and higher entry doors perfect for semis or machinery. Large 4 bedroom farmhouse means there is tons of room for everyone. Hardwood floors, formal dining room, some newer windows and so much more. Schedule your tour and let's make your dream a reality in! Survey is in progress.
Active
Price cut: $499.1K (11/21)
$1,299,900
E5190 Sand Hill Road, Reedsburg, WI 53959
4beds
1,778sqft
Est.:
Single Family Residence
Built in 1930
121.4 Acres Lot
$-- Zestimate®
$731/sqft
$-- HOA
What's special
Freeze proof waterersTraditional wood barnNewer windowsShed with high ceilingsSilo unloaderHardwood floorsStave silo
- 374 days |
- 693 |
- 10 |
Zillow last checked: 8 hours ago
Listing updated: November 22, 2025 at 09:17am
Listed by:
Jamie Phephles Pref:608-963-6923,
RE/MAX Preferred,
Amos Vande Hei 608-393-2495,
RE/MAX Preferred
Source: WIREX MLS,MLS#: 1991365 Originating MLS: South Central Wisconsin MLS
Originating MLS: South Central Wisconsin MLS
Tour with a local agent
Facts & features
Interior
Bedrooms & bathrooms
- Bedrooms: 4
- Bathrooms: 2
- Full bathrooms: 1
- 1/2 bathrooms: 1
- Main level bedrooms: 1
Primary bedroom
- Level: Main
- Area: 120
- Dimensions: 10 x 12
Bedroom 2
- Level: Upper
- Area: 132
- Dimensions: 11 x 12
Bedroom 3
- Level: Upper
- Area: 132
- Dimensions: 12 x 11
Bedroom 4
- Level: Upper
- Area: 108
- Dimensions: 9 x 12
Bathroom
- Features: At least 1 Tub, No Master Bedroom Bath
Dining room
- Level: Main
- Area: 120
- Dimensions: 10 x 12
Kitchen
- Level: Main
- Area: 140
- Dimensions: 10 x 14
Living room
- Level: Main
- Area: 224
- Dimensions: 14 x 16
Heating
- Propane, Wood, Forced Air, Other
Cooling
- Central Air, Other
Appliances
- Included: Range/Oven, Refrigerator, Dishwasher, Microwave, Washer, Dryer
Features
- High Speed Internet
- Flooring: Wood or Sim.Wood Floors
- Basement: Full,Sump Pump,Block
Interior area
- Total structure area: 1,778
- Total interior livable area: 1,778 sqft
- Finished area above ground: 1,778
- Finished area below ground: 0
Property
Parking
- Total spaces: 2
- Parking features: 2 Car, Detached
- Garage spaces: 2
Features
- Levels: One and One Half
- Stories: 1
- Waterfront features: Stream/Creek
Lot
- Size: 121.4 Acres
- Features: Wooded, Horse Allowed, Pasture, Tillable, In Federal/State Land Progrm, Currently non-working
Details
- Additional structures: Barn(s), Outbuilding, Machine Shed, Feed Storage Unit(s), Storage
- Parcel number: 040010900000
- Zoning: Ag, Forest
- Horses can be raised: Yes
Construction
Type & style
- Home type: SingleFamily
- Architectural style: Farmhouse/National Folk
- Property subtype: Single Family Residence
Materials
- Vinyl Siding
Condition
- 21+ Years
- New construction: No
- Year built: 1930
Utilities & green energy
- Sewer: Septic Tank
- Water: Well
- Utilities for property: Cable Available
Community & HOA
Location
- Region: Reedsburg
- Municipality: Westfield
Financial & listing details
- Price per square foot: $731/sqft
- Tax assessed value: $221,400
- Annual tax amount: $3,634
- Date on market: 1/10/2025
- Inclusions: Oven/Range, Microwave, Refrigerator, Dishwasher.
- Exclusions: Seller's Personal Property.
Estimated market value
Not available
Estimated sales range
Not available
$1,876/mo
Price history
Price history
| Date | Event | Price |
|---|---|---|
| 11/21/2025 | Price change | $1,299,900-27.7%$731/sqft |
Source: | ||
| 7/14/2025 | Listed for sale | $1,799,000$1,012/sqft |
Source: | ||
| 5/18/2025 | Pending sale | $1,799,000$1,012/sqft |
Source: | ||
| 4/4/2025 | Price change | $1,799,000-10%$1,012/sqft |
Source: | ||
| 1/10/2025 | Listed for sale | $1,999,000$1,124/sqft |
Source: | ||
Public tax history
Public tax history
| Year | Property taxes | Tax assessment |
|---|---|---|
| 2024 | $3,013 +7.7% | $184,700 |
| 2023 | $2,797 -2.1% | $184,700 |
| 2022 | $2,856 +13.1% | $184,700 +0.2% |
Find assessor info on the county website
BuyAbility℠ payment
Est. payment
$6,861/mo
Principal & interest
$5041
Property taxes
$1365
Home insurance
$455
Climate risks
Neighborhood: 53959
Nearby schools
GreatSchools rating
- NAWest Side Elementary SchoolGrades: PK-2Distance: 4.9 mi
- 6/10Webb Middle SchoolGrades: 6-8Distance: 5.8 mi
- 5/10Reedsburg Area High SchoolGrades: 9-12Distance: 4.5 mi
Schools provided by the listing agent
- Middle: Webb
- High: Reedsburg Area
- District: Reedsburg
Source: WIREX MLS. This data may not be complete. We recommend contacting the local school district to confirm school assignments for this home.
- Loading
- Loading



