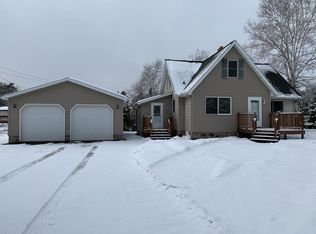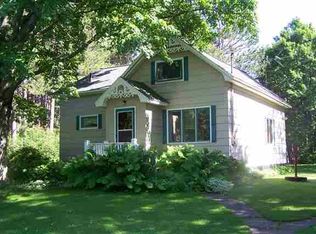Country Family Compound! This 20 acres features a 5 bedroom, 4 bathroom home with an attached 2+ car garage, a Double Decker Tree House, Pond with a dock, trampoline, raft and aerator, HUGE workshop with Guest House upstairs, two unheated out buildings, garden space, trails and a creek running through the land. The home features a wrap around front porch with an inviting entrance into the foyer and living room with massive vaulted, wood ceilings, a huge stone fireplace, and a grand staircase to the catwalk upstairs. The home is perfect for entertaining with an open living room, formal dining room with an stunning granite table, a chef's kitchen with custom cherry cabinets, granite counters, full door freezer and refrigerator, new dishwasher, wall ovens, slide in stove with a hood in the island with seating, dining area with an exit on to the back patio complete with an outdoor kitchen. Bathroom with cement counter top sink, shower, and 2 bench sauna with another shower. Mud room has a large walk-in closet to collect all seasons' gear. Two bedrooms on the first floor with a full bathroom between. Upstairs has two more bedrooms with a Jack & Jill bathroom with a playroom loft above it. The master suite is on its own wing with a private bathroom with a double sink, walk-in shower, and jetted tub. Bonus space currently being used as a closet and gym off the bedroom. Upstairs has a laundry room with a new washer and dryer and a closet. The Tree House has a ground floor entrance to the bunk room and a fun climb up to the Tree Top Tavern with a small wrap around deck overlooking the pond. The workshop is a massive building with a one bedroom guest house with a large open living room, bathroom with laundry, dining area, kitchen, and private deck overlooking the field. Tons of storage and very private. Conveniently located between the City of Ironwood and Lake Superior.
This property is off market, which means it's not currently listed for sale or rent on Zillow. This may be different from what's available on other websites or public sources.

