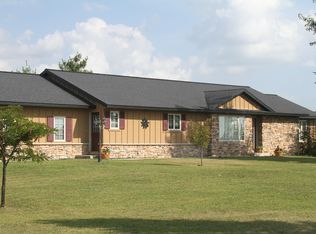Closed
$530,000
E4913 Jones Road, Spring Green, WI 53588
5beds
4,000sqft
Single Family Residence
Built in 1972
5 Acres Lot
$542,400 Zestimate®
$133/sqft
$3,766 Estimated rent
Home value
$542,400
$445,000 - $662,000
$3,766/mo
Zestimate® history
Loading...
Owner options
Explore your selling options
What's special
Remarkable 5 bedroom, 3 bath home on 5 acres in Spring Green Township. Solid construction throughout. Spacious rooms with quality first and foremost. On the main level you will find a spacious kitchen with eat-in area to make any good cook die with pleasure. Oversized living room with ample room for the family dining table. Main level bedroom/study and primary bedroom with fireplace, access to the deck and not one but two walk in closets... and primary full bath/shower. Like maybe 2 steps down you will fall in love with the sunroom, full bath and family room with gas fireplace and access to the cement patio. 3 more bedrooms upstairs. Main level laundry, Utility and storage room and 3 car garage. Additional detached outbuilding for garden tools and lawn tractor. Handicap assessable.
Zillow last checked: 8 hours ago
Listing updated: September 05, 2025 at 09:39am
Listed by:
Rhonda Rott Pref:608-604-9070,
Century 21 Affiliated
Bought with:
Lorri & Tanya Team
Source: WIREX MLS,MLS#: 1996285 Originating MLS: South Central Wisconsin MLS
Originating MLS: South Central Wisconsin MLS
Facts & features
Interior
Bedrooms & bathrooms
- Bedrooms: 5
- Bathrooms: 3
- Full bathrooms: 3
- Main level bedrooms: 2
Primary bedroom
- Level: Main
- Area: 400
- Dimensions: 20 x 20
Bedroom 2
- Level: Main
- Area: 169
- Dimensions: 13 x 13
Bedroom 3
- Level: Upper
- Area: 228
- Dimensions: 12 x 19
Bedroom 4
- Level: Upper
- Area: 180
- Dimensions: 10 x 18
Bedroom 5
- Level: Upper
- Area: 126
- Dimensions: 9 x 14
Bathroom
- Features: At least 1 Tub, Master Bedroom Bath: Full, Master Bedroom Bath
Family room
- Level: Lower
- Area: 306
- Dimensions: 17 x 18
Kitchen
- Level: Main
- Area: 357
- Dimensions: 17 x 21
Living room
- Level: Main
- Area: 576
- Dimensions: 24 x 24
Heating
- Propane, Forced Air
Cooling
- Central Air
Appliances
- Included: Range/Oven, Refrigerator, Dishwasher, Microwave, Washer, Dryer, Water Softener Rented
Features
- Walk-In Closet(s), High Speed Internet, Kitchen Island
- Flooring: Wood or Sim.Wood Floors
- Basement: Partial,Crawl Space,Concrete
Interior area
- Total structure area: 4,000
- Total interior livable area: 4,000 sqft
- Finished area above ground: 4,000
- Finished area below ground: 0
Property
Parking
- Total spaces: 3
- Parking features: 3 Car, Attached
- Attached garage spaces: 3
Lot
- Size: 5 Acres
- Dimensions: 447 x 490
Details
- Additional structures: Storage
- Parcel number: 032090000000
- Zoning: ag/res
- Special conditions: Arms Length
Construction
Type & style
- Home type: SingleFamily
- Architectural style: Ranch,Prairie/Craftsman
- Property subtype: Single Family Residence
Materials
- Vinyl Siding
Condition
- 21+ Years
- New construction: No
- Year built: 1972
Utilities & green energy
- Sewer: Septic Tank
- Water: Well
Community & neighborhood
Security
- Security features: Security System
Location
- Region: Spring Green
- Municipality: Spring Green
Price history
| Date | Event | Price |
|---|---|---|
| 9/4/2025 | Sold | $530,000+0.1%$133/sqft |
Source: | ||
| 7/5/2025 | Contingent | $529,500$132/sqft |
Source: | ||
| 4/5/2025 | Listed for sale | $529,500$132/sqft |
Source: | ||
| 4/3/2025 | Contingent | $529,500$132/sqft |
Source: | ||
| 3/31/2025 | Listed for sale | $529,500+202.6%$132/sqft |
Source: | ||
Public tax history
| Year | Property taxes | Tax assessment |
|---|---|---|
| 2024 | $5,449 -0.7% | $394,100 |
| 2023 | $5,489 +5% | $394,100 |
| 2022 | $5,227 -7.3% | $394,100 +38.5% |
Find assessor info on the county website
Neighborhood: 53588
Nearby schools
GreatSchools rating
- 9/10River Valley Middle SchoolGrades: 5-8Distance: 1.2 mi
- 7/10River Valley High SchoolGrades: 9-12Distance: 1.1 mi
- 3/10Spring Green Elementary SchoolGrades: 1-4Distance: 1.2 mi
Schools provided by the listing agent
- Middle: River Valley
- High: River Valley
- District: River Valley
Source: WIREX MLS. This data may not be complete. We recommend contacting the local school district to confirm school assignments for this home.
Get pre-qualified for a loan
At Zillow Home Loans, we can pre-qualify you in as little as 5 minutes with no impact to your credit score.An equal housing lender. NMLS #10287.
Sell with ease on Zillow
Get a Zillow Showcase℠ listing at no additional cost and you could sell for —faster.
$542,400
2% more+$10,848
With Zillow Showcase(estimated)$553,248
