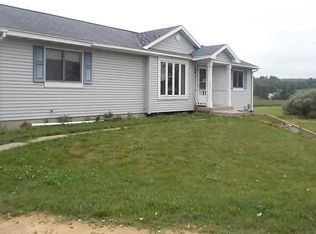Grab your tool belt & paint brush and get to work sprucing up this this 5BR/2BA home on 6.16 acres. Enjoy the country life while you grow your equity! HUGE kitchen/dining area with access to the front patio area. Main level master bedroom and bath. First floor combination bath & laundry for added convenience. Generous space throughout!!! Full basement with exterior or interior access. Large back & side-yards for gardens & games. Call for details on this country deal!! Barn too!
This property is off market, which means it's not currently listed for sale or rent on Zillow. This may be different from what's available on other websites or public sources.

